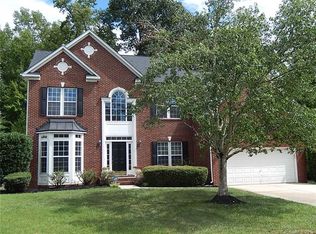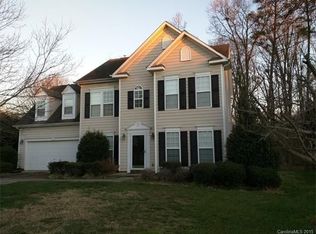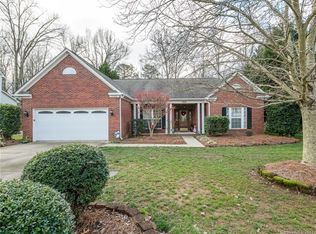Closed
$455,000
604 Circle Trace Rd, Monroe, NC 28110
3beds
2,812sqft
Single Family Residence
Built in 2000
0.27 Acres Lot
$457,900 Zestimate®
$162/sqft
$2,651 Estimated rent
Home value
$457,900
$426,000 - $490,000
$2,651/mo
Zestimate® history
Loading...
Owner options
Explore your selling options
What's special
3BR/2.5BA home in the Potters Trace community! This 2,812 sq ft residence features a 2-story foyer, open floor plan, laminate flooring, and a spacious family room with wood-burning fireplace. The kitchen offers granite counters, stainless appliances, island, pantry, and breakfast area. Formal dining and living rooms provide flexible space. Upstairs includes a large primary suite with garden tub, walk-in shower, and closet, plus 2 bedrooms and a versatile bonus room. Enjoy outdoor living with an oversized deck and fenced, wooded backyard. Neighborhood amenities include sidewalks, trails, and a playground.
Zillow last checked: 8 hours ago
Listing updated: November 18, 2025 at 01:08pm
Listing Provided by:
Harper Fox HarperFox@hmproperties.com,
Corcoran HM Properties
Bought with:
Lisa Rainey
Lochmoor Realty LLC
Source: Canopy MLS as distributed by MLS GRID,MLS#: 4303700
Facts & features
Interior
Bedrooms & bathrooms
- Bedrooms: 3
- Bathrooms: 3
- Full bathrooms: 2
- 1/2 bathrooms: 1
Primary bedroom
- Level: Upper
Bedroom s
- Level: Upper
Bedroom s
- Level: Upper
Bathroom half
- Level: Main
Bathroom full
- Level: Upper
Bathroom full
- Level: Upper
Bonus room
- Level: Upper
Breakfast
- Level: Main
Dining room
- Level: Main
Kitchen
- Level: Main
Laundry
- Level: Main
Living room
- Level: Main
Office
- Level: Main
Sunroom
- Level: Main
Heating
- Forced Air, Natural Gas
Cooling
- Ceiling Fan(s), Central Air, Electric
Appliances
- Included: Dishwasher, Disposal, Microwave, Refrigerator
- Laundry: Main Level
Features
- Breakfast Bar, Kitchen Island, Open Floorplan, Walk-In Closet(s)
- Flooring: Carpet, Laminate, Vinyl
- Has basement: No
- Attic: Pull Down Stairs
- Fireplace features: Living Room, Wood Burning
Interior area
- Total structure area: 2,812
- Total interior livable area: 2,812 sqft
- Finished area above ground: 2,812
- Finished area below ground: 0
Property
Parking
- Total spaces: 2
- Parking features: Attached Garage, Garage on Main Level
- Attached garage spaces: 2
Features
- Levels: Two
- Stories: 2
- Patio & porch: Deck
Lot
- Size: 0.27 Acres
Details
- Parcel number: 06006080
- Zoning: AL8
- Special conditions: Standard
Construction
Type & style
- Home type: SingleFamily
- Architectural style: Transitional
- Property subtype: Single Family Residence
Materials
- Vinyl
- Foundation: Slab
Condition
- New construction: No
- Year built: 2000
Utilities & green energy
- Sewer: Public Sewer
- Water: City
Community & neighborhood
Community
- Community features: Playground, Sidewalks, Walking Trails
Location
- Region: Monroe
- Subdivision: Potters Trace
HOA & financial
HOA
- Has HOA: Yes
- HOA fee: $220 semi-annually
- Association name: Potters Trace Owners Association, Inc.
- Association phone: 704-321-1556
Other
Other facts
- Listing terms: Cash,Conventional
- Road surface type: Concrete, Paved
Price history
| Date | Event | Price |
|---|---|---|
| 11/12/2025 | Sold | $455,000-6.2%$162/sqft |
Source: | ||
| 9/19/2025 | Listed for sale | $485,000+136.6%$172/sqft |
Source: | ||
| 5/5/2023 | Listing removed | -- |
Source: Canopy MLS as distributed by MLS GRID #4025897 Report a problem | ||
| 5/1/2023 | Listed for rent | $2,095+19.7%$1/sqft |
Source: Canopy MLS as distributed by MLS GRID #4025897 Report a problem | ||
| 4/6/2020 | Listing removed | $1,750$1/sqft |
Source: Emma Property Management LLC #3606207 Report a problem | ||
Public tax history
| Year | Property taxes | Tax assessment |
|---|---|---|
| 2025 | $2,540 +33% | $521,500 +75.9% |
| 2024 | $1,910 +0.9% | $296,500 |
| 2023 | $1,893 +1.4% | $296,500 +1.4% |
Find assessor info on the county website
Neighborhood: 28110
Nearby schools
GreatSchools rating
- 10/10Wesley Chapel Elementary SchoolGrades: PK-5Distance: 0.9 mi
- 10/10Weddington Middle SchoolGrades: 6-8Distance: 3.7 mi
- 8/10Weddington High SchoolGrades: 9-12Distance: 3.8 mi
Schools provided by the listing agent
- Elementary: Wesley Chapel
- Middle: Weddington
- High: Weddington
Source: Canopy MLS as distributed by MLS GRID. This data may not be complete. We recommend contacting the local school district to confirm school assignments for this home.
Get a cash offer in 3 minutes
Find out how much your home could sell for in as little as 3 minutes with a no-obligation cash offer.
Estimated market value
$457,900
Get a cash offer in 3 minutes
Find out how much your home could sell for in as little as 3 minutes with a no-obligation cash offer.
Estimated market value
$457,900


