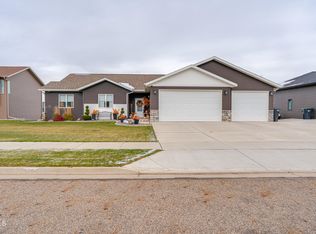J&D Construction present one of their best selling floor plans...this home has 3 bedrooms and 3 bathrooms finished.There are 2 bedrooms on the main floor with one bedroom, bathroom and laundry already finished in the basement!Home has a walkout partial finished basement built on a large lot. Exterior lot dimensions are 82x192'.Builder is a licensed Realtor.
This property is off market, which means it's not currently listed for sale or rent on Zillow. This may be different from what's available on other websites or public sources.
