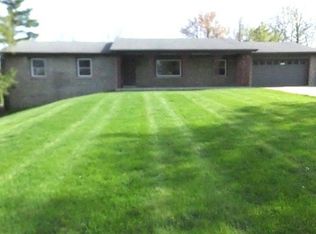This house has completely been remodeled and renovated with Geothermal HVAC. The 2800+ house sits on a one acre lot in a prized residential area of Historical Winchester/Clark County. The hardwood floors are shined and polished to perfection which matches the interior of the rest of the house. The kitchen is complete with Electrolux appliances including the 5 burner gas stove. The side entry opens to a large utility area that would be a great space for a home office. The front room has gas logs in the fireplace which has been known to heat all of the house. The plantation shutters put the finishing touch on this traditional 1950's house. The bedrooms have fabulous closets and there is abundant storage throughout the house. The permanent stairs to the attic is another area for storage. The back yard has a great patio for relaxing and entertaining.
This property is off market, which means it's not currently listed for sale or rent on Zillow. This may be different from what's available on other websites or public sources.

