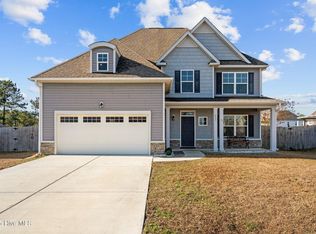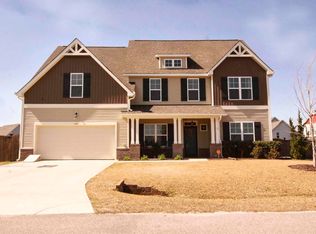You'll fall in love instantly with the Jackson floor plan by Savvy Homes in the popular Village at Folkstone! Intelligently designed for flow, with 2,651 sq ft, boasting 4 generously sized bedrooms w/ vaulted ceilings, 2.5 baths, nursery/studio space off the master, office/den, and formal dining room! Open and energetic, the living room transitions into the breakfast lounge and luxurious kitchen, w/ granite countertops and stainless appliances. Bring your big tools and toys, with two 220v outlets in the garage, and custom extended driveway, for parking behind the fence(see survey)! Minutes to Topsail Beaches, Wilmington, Jacksonville and the bases of Camp LeJeune! Well cared for, original owners, have maintained Termite bond and HVAC service contract. Schedule your viewing now!
This property is off market, which means it's not currently listed for sale or rent on Zillow. This may be different from what's available on other websites or public sources.

