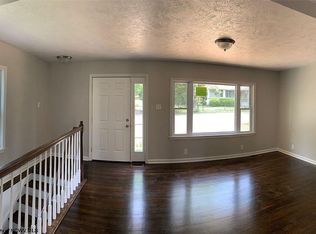Sold for $50,000
$50,000
604 Country Club Rd, Fairmont, WV 26554
3beds
1,769sqft
Single Family Residence
Built in 1926
9,583.2 Square Feet Lot
$174,600 Zestimate®
$28/sqft
$1,695 Estimated rent
Home value
$174,600
$140,000 - $208,000
$1,695/mo
Zestimate® history
Loading...
Owner options
Explore your selling options
What's special
Large rooms in this home. 3 bedrooms, 1 1/2 bath. Home is hoping to regain its heartbeat... A little work and these wood floors will be shining bright again. So much potential. AR
Zillow last checked: 8 hours ago
Listing updated: January 30, 2024 at 07:39am
Listed by:
KATHRYN SIMS 304-476-1200,
THE PROPERTY SHOP, LLC
Bought with:
NEIL AUVIL, WV0023062
LANDMARK REALTY SERVICES OF WV, INC
Source: NCWV REIN,MLS#: 10151376
Facts & features
Interior
Bedrooms & bathrooms
- Bedrooms: 3
- Bathrooms: 2
- Full bathrooms: 1
- 1/2 bathrooms: 1
Bedroom 2
- Features: Wood Floor
Bedroom 3
- Features: Wood Floor, Vinyl Flooring
Dining room
- Features: Wood Floor
Kitchen
- Features: Wood Floor
Living room
- Features: Fireplace, Wood Floor
Basement
- Level: Basement
Heating
- Central, Natural Gas
Cooling
- Window Unit(s), Ceiling Fan(s)
Appliances
- Included: Range, Refrigerator
Features
- High Speed Internet
- Flooring: Wood, Vinyl
- Basement: Full,Unfinished,Interior Entry,Concrete
- Attic: Scuttle
- Number of fireplaces: 1
- Fireplace features: Masonry, Other
Interior area
- Total structure area: 2,369
- Total interior livable area: 1,769 sqft
- Finished area above ground: 1,769
- Finished area below ground: 0
Property
Parking
- Total spaces: 3
- Parking features: Off Street, 3+ Cars
Features
- Levels: Two
- Stories: 2
- Patio & porch: Porch
- Fencing: Chain Link
- Has view: Yes
- View description: Neighborhood
- Waterfront features: None
Lot
- Size: 9,583 sqft
- Dimensions: 185 x 52 x 185 x 52
- Features: Level
Details
- Additional structures: Storage Shed/Outbuilding
- Parcel number: 2403000800570000
Construction
Type & style
- Home type: SingleFamily
- Property subtype: Single Family Residence
Materials
- Frame, Shake Siding, Vinyl Siding
- Foundation: Block
- Roof: Shingle
Condition
- Year built: 1926
Utilities & green energy
- Electric: 100 Amp Service
- Sewer: Public Sewer
- Water: Public
- Utilities for property: Cable Available
Community & neighborhood
Community
- Community features: Shopping/Mall, Other
Location
- Region: Fairmont
Price history
| Date | Event | Price |
|---|---|---|
| 1/29/2024 | Sold | $50,000-16.5%$28/sqft |
Source: | ||
| 1/11/2024 | Pending sale | $59,900$34/sqft |
Source: | ||
| 1/7/2024 | Contingent | $59,900$34/sqft |
Source: | ||
| 10/6/2023 | Listed for sale | $59,900$34/sqft |
Source: | ||
Public tax history
| Year | Property taxes | Tax assessment |
|---|---|---|
| 2025 | $2,201 +2.9% | $73,740 +2.1% |
| 2024 | $2,138 +85.2% | $72,240 -7% |
| 2023 | $1,154 +2.5% | $77,700 +2.7% |
Find assessor info on the county website
Neighborhood: 26554
Nearby schools
GreatSchools rating
- 6/10West Fairmont Middle SchoolGrades: 5-8Distance: 0.4 mi
- 6/10Fairmont Senior High SchoolGrades: 9-12Distance: 0.7 mi
- 5/10Watson Elementary SchoolGrades: PK-4Distance: 0.6 mi
Schools provided by the listing agent
- Elementary: Watson Elementary
- Middle: West Fairmont Middle
- High: Fairmont Sr. High
- District: Marion
Source: NCWV REIN. This data may not be complete. We recommend contacting the local school district to confirm school assignments for this home.
