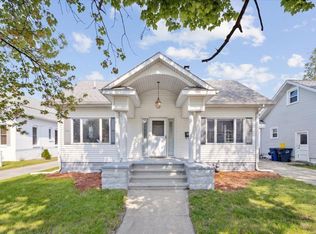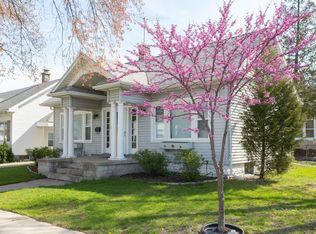Closed
$205,000
604 Decatur St, Michigan City, IN 46360
3beds
2,174sqft
Single Family Residence
Built in 1923
5,227.2 Square Feet Lot
$204,600 Zestimate®
$94/sqft
$2,271 Estimated rent
Home value
$204,600
$149,000 - $282,000
$2,271/mo
Zestimate® history
Loading...
Owner options
Explore your selling options
What's special
Charming & Well-Maintained 3-Bedroom Home on a Quiet Street!Welcome to this beautifully cared-for two-story home, ideally located on a peaceful street. Step into the inviting 23x7 sunroom, perfect for enjoying your morning coffee or relaxing with a book. The main floor features a spacious living room with gleaming hardwood floors that flow seamlessly into the dining area and a convenient main-floor bedroom. The kitchen, located at the back of the home, offers generous cabinet and counter space to meet all your culinary needs.Upstairs, you'll find a spacious landing, two comfortable bedrooms, a half bath, and a versatile office space that could easily serve as a fourth bedroom. The basement is partially finished, providing a large laundry area and plenty of storage or hobby space.This home blends comfort, functionality, and potential all in a quiet, desirable location.
Zillow last checked: 8 hours ago
Listing updated: June 27, 2025 at 03:01pm
Listed by:
Nicholas Milici,
Trueblood Real Estate, LLC 219-558-0469
Bought with:
Valerie Downs, RB18001165
Listing Leaders
Source: NIRA,MLS#: 819683
Facts & features
Interior
Bedrooms & bathrooms
- Bedrooms: 3
- Bathrooms: 3
- Full bathrooms: 1
- 1/2 bathrooms: 2
Primary bedroom
- Area: 110
- Dimensions: 11.0 x 10.0
Bedroom 2
- Area: 121
- Dimensions: 11.0 x 11.0
Bedroom 3
- Area: 81
- Dimensions: 9.0 x 9.0
Dining room
- Area: 204
- Dimensions: 17.0 x 12.0
Kitchen
- Area: 130
- Dimensions: 13.0 x 10.0
Living room
- Area: 266
- Dimensions: 19.0 x 14.0
Office
- Area: 81
- Dimensions: 9.0 x 9.0
Other
- Area: 252
- Dimensions: 21.0 x 12.0
Other
- Description: Sunroom
- Area: 161
- Dimensions: 23.0 x 7.0
Heating
- Forced Air
Appliances
- Included: Refrigerator
Features
- High Ceilings
- Basement: Bath/Stubbed,Partially Finished,Sump Pump
- Has fireplace: No
Interior area
- Total structure area: 2,174
- Total interior livable area: 2,174 sqft
- Finished area above ground: 1,746
Property
Parking
- Total spaces: 2
- Parking features: Detached, Paved, Garage Faces Front, Garage Door Opener
- Garage spaces: 2
Features
- Levels: Two
- Exterior features: Private Yard
- Has view: Yes
- View description: Neighborhood
Lot
- Size: 5,227 sqft
- Features: Back Yard, Paved, Rectangular Lot, Front Yard, Few Trees
Details
- Parcel number: 460133177046000022
Construction
Type & style
- Home type: SingleFamily
- Property subtype: Single Family Residence
Condition
- New construction: No
- Year built: 1923
Utilities & green energy
- Sewer: Public Sewer
- Water: Public
Community & neighborhood
Location
- Region: Michigan City
- Subdivision: Sanborn
Other
Other facts
- Listing agreement: Exclusive Right To Sell
- Listing terms: Cash,VA Loan,FHA,Conventional
Price history
| Date | Event | Price |
|---|---|---|
| 6/27/2025 | Sold | $205,000+2.6%$94/sqft |
Source: | ||
| 6/1/2025 | Pending sale | $199,900$92/sqft |
Source: | ||
| 5/28/2025 | Price change | $199,900-11.1%$92/sqft |
Source: | ||
| 4/25/2025 | Listed for sale | $224,900$103/sqft |
Source: | ||
Public tax history
| Year | Property taxes | Tax assessment |
|---|---|---|
| 2024 | $1,529 -2.7% | $158,800 +3.9% |
| 2023 | $1,572 +27% | $152,900 -2.7% |
| 2022 | $1,238 +25.9% | $157,200 +27% |
Find assessor info on the county website
Neighborhood: 46360
Nearby schools
GreatSchools rating
- 6/10Marsh Elementary SchoolGrades: K-6Distance: 0.2 mi
- 5/10Martin T Krueger Middle SchoolGrades: 7-8Distance: 2 mi
- 3/10Michigan City High SchoolGrades: 9-12Distance: 2.2 mi

Get pre-qualified for a loan
At Zillow Home Loans, we can pre-qualify you in as little as 5 minutes with no impact to your credit score.An equal housing lender. NMLS #10287.
Sell for more on Zillow
Get a free Zillow Showcase℠ listing and you could sell for .
$204,600
2% more+ $4,092
With Zillow Showcase(estimated)
$208,692
