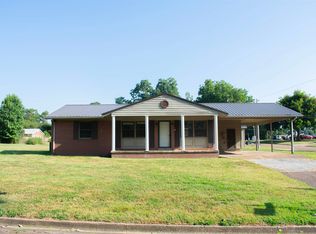Sold
$145,000
604 Denver Rd, Union City, TN 38261
3beds
2baths
950sqft
Single Family Residence
Built in 1976
0.37 Acres Lot
$145,900 Zestimate®
$153/sqft
$1,301 Estimated rent
Home value
$145,900
Estimated sales range
Not available
$1,301/mo
Zestimate® history
Loading...
Owner options
Explore your selling options
What's special
Beautifully remodeled A-Frame house. Features an open floor plan with main bedroom on main floor and 2 additional bedrooms upstairs with a bathroom. This is a must see. Schedule a showing today.
Zillow last checked: 8 hours ago
Listing updated: January 06, 2026 at 07:24am
Listed by:
STEPHANIE VANBROCKLIN 615-998-9060,
CENTURY 21 GOLDEN SERVICE REALTY
Bought with:
STEPHANIE VANBROCKLIN
CENTURY 21 GOLDEN SERVICE REALTY
Source: RRAR,MLS#: 45751
Facts & features
Interior
Bedrooms & bathrooms
- Bedrooms: 3
- Bathrooms: 2
Heating
- Central
Cooling
- Central Air
Appliances
- Included: Washer, Dryer, Dishwasher, Refrigerator, Disposal, Cooktop, Oven, Microwave
Features
- Flooring: Vinyl
- Windows: Standard No Storm
- Has fireplace: No
- Fireplace features: None
Interior area
- Total structure area: 950
- Total interior livable area: 950 sqft
Property
Features
- Stories: 2
Lot
- Size: 0.37 Acres
- Dimensions: 200 x 81
- Features: Level
Details
- Parcel number: 006.01
Construction
Type & style
- Home type: SingleFamily
- Architectural style: See Remarks
- Property subtype: Single Family Residence
Materials
- Vinyl Siding
- Foundation: Slab-Crawl
- Roof: Metal
Condition
- Year built: 1976
Utilities & green energy
- Sewer: Public Sewer
- Water: Public
Community & neighborhood
Location
- Region: Union City
Other
Other facts
- Road surface type: Paved
Price history
| Date | Event | Price |
|---|---|---|
| 11/22/2025 | Listed for sale | $169,000+16.6%$178/sqft |
Source: RRAR #45751 Report a problem | ||
| 9/12/2025 | Sold | $145,000-14.2%$153/sqft |
Source: RRAR #45751 Report a problem | ||
| 8/25/2025 | Contingent | $169,000$178/sqft |
Source: RRAR #45751 Report a problem | ||
| 8/5/2025 | Price change | $169,000-5.6%$178/sqft |
Source: RRAR #45751 Report a problem | ||
| 7/24/2025 | Listed for sale | $179,000+350.3%$188/sqft |
Source: RRAR #45751 Report a problem | ||
Public tax history
| Year | Property taxes | Tax assessment |
|---|---|---|
| 2025 | $1,158 +134.1% | $40,880 +131.6% |
| 2024 | $495 | $17,650 |
| 2023 | $495 +5.1% | $17,650 +41.8% |
Find assessor info on the county website
Neighborhood: 38261
Nearby schools
GreatSchools rating
- 6/10Union City Middle SchoolGrades: 5-8Distance: 2.5 mi
- 7/10Union City High SchoolGrades: 9-12Distance: 2.7 mi
- 8/10Union City Elementary SchoolGrades: PK-4Distance: 2.9 mi
Get pre-qualified for a loan
At Zillow Home Loans, we can pre-qualify you in as little as 5 minutes with no impact to your credit score.An equal housing lender. NMLS #10287.
