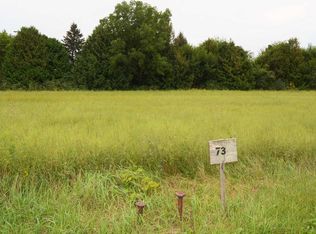Closed
$499,900
604 Evergreen Way, Spring Green, WI 53588
5beds
3,664sqft
Single Family Residence
Built in 2005
0.34 Acres Lot
$520,200 Zestimate®
$136/sqft
$3,103 Estimated rent
Home value
$520,200
$427,000 - $640,000
$3,103/mo
Zestimate® history
Loading...
Owner options
Explore your selling options
What's special
Welcome to this stunning, meticulously maintained, one-owner custom-built home! From the moment you step inside, you?ll be captivated by the custom details and the thoughtfully designed floor plan. The spacious kitchen is a chef?s dream, featuring a large breakfast bar, ample cabinet and counter space, and a massive walk-in pantry for all your storage needs. The expansive main bedroom serves as a true retreat, complete with a big walk-in closet and a luxurious en-suite featuring a walk-in shower and a jetted tub. The fully finished basement offers a spacious rec room, a second kitchen area, two additional bedrooms, and plenty of storage. Step outside to the large, maintenance-free deck that overlooks a large backyard, with a peaceful wooded backdrop providing privacy and tranquility.
Zillow last checked: 8 hours ago
Listing updated: June 03, 2025 at 08:07pm
Listed by:
Jason Berning Jason@WiscoHomeTeam.com,
Realty Executives Cooper Spransy
Bought with:
Andrea Joo
Source: WIREX MLS,MLS#: 1996502 Originating MLS: South Central Wisconsin MLS
Originating MLS: South Central Wisconsin MLS
Facts & features
Interior
Bedrooms & bathrooms
- Bedrooms: 5
- Bathrooms: 3
- Full bathrooms: 3
- Main level bedrooms: 3
Primary bedroom
- Level: Main
- Area: 304
- Dimensions: 16 x 19
Bedroom 2
- Level: Main
- Area: 180
- Dimensions: 12 x 15
Bedroom 3
- Level: Main
- Area: 120
- Dimensions: 10 x 12
Bedroom 4
- Level: Lower
- Area: 220
- Dimensions: 11 x 20
Bedroom 5
- Level: Lower
- Area: 132
- Dimensions: 11 x 12
Bathroom
- Features: Shower on Lower, Whirlpool, At least 1 Tub, Master Bedroom Bath: Full, Master Bedroom Bath, Master Bedroom Bath: Walk-In Shower, Master Bedroom Bath: Tub/No Shower
Dining room
- Level: Main
- Area: 170
- Dimensions: 10 x 17
Family room
- Level: Lower
- Area: 440
- Dimensions: 20 x 22
Kitchen
- Level: Main
- Area: 182
- Dimensions: 13 x 14
Living room
- Level: Main
- Area: 272
- Dimensions: 16 x 17
Heating
- Natural Gas, Forced Air, Zoned
Cooling
- Central Air
Appliances
- Included: Range/Oven, Refrigerator, Dishwasher, Microwave, Freezer, Disposal, Washer, Dryer, Water Softener, Tankless Water Heater
Features
- Walk-In Closet(s), Cathedral/vaulted ceiling, Wet Bar, Separate Quarters, High Speed Internet, Breakfast Bar, Pantry
- Flooring: Wood or Sim.Wood Floors
- Basement: Full,Exposed,Full Size Windows,Finished,Toilet Only,Concrete
Interior area
- Total structure area: 3,664
- Total interior livable area: 3,664 sqft
- Finished area above ground: 2,063
- Finished area below ground: 1,601
Property
Parking
- Total spaces: 2
- Parking features: 2 Car, Attached, Garage Door Opener
- Attached garage spaces: 2
Features
- Levels: One
- Stories: 1
- Patio & porch: Deck
- Exterior features: Sprinkler System
- Has spa: Yes
- Spa features: Bath
Lot
- Size: 0.34 Acres
Details
- Parcel number: 182080600000
- Zoning: Res
- Special conditions: Arms Length
Construction
Type & style
- Home type: SingleFamily
- Architectural style: Raised Ranch
- Property subtype: Single Family Residence
Materials
- Vinyl Siding, Brick
Condition
- 11-20 Years
- New construction: No
- Year built: 2005
Utilities & green energy
- Sewer: Public Sewer
- Water: Public
- Utilities for property: Cable Available
Community & neighborhood
Location
- Region: Spring Green
- Municipality: Spring Green
Price history
| Date | Event | Price |
|---|---|---|
| 5/30/2025 | Sold | $499,900$136/sqft |
Source: | ||
| 4/7/2025 | Contingent | $499,900$136/sqft |
Source: | ||
| 4/2/2025 | Listed for sale | $499,900$136/sqft |
Source: | ||
| 2/8/2025 | Listing removed | $499,900$136/sqft |
Source: | ||
| 1/30/2025 | Price change | $499,900-7.4%$136/sqft |
Source: | ||
Public tax history
| Year | Property taxes | Tax assessment |
|---|---|---|
| 2024 | $6,891 +1.7% | $467,900 +66.7% |
| 2023 | $6,777 +3.8% | $280,600 |
| 2022 | $6,531 +2.7% | $280,600 |
Find assessor info on the county website
Neighborhood: 53588
Nearby schools
GreatSchools rating
- 3/10Spring Green Elementary SchoolGrades: 1-4Distance: 0.3 mi
- 9/10River Valley Middle SchoolGrades: 5-8Distance: 0.5 mi
- 7/10River Valley High SchoolGrades: 9-12Distance: 0.2 mi
Schools provided by the listing agent
- Middle: River Valley
- High: River Valley
- District: River Valley
Source: WIREX MLS. This data may not be complete. We recommend contacting the local school district to confirm school assignments for this home.

Get pre-qualified for a loan
At Zillow Home Loans, we can pre-qualify you in as little as 5 minutes with no impact to your credit score.An equal housing lender. NMLS #10287.
Sell for more on Zillow
Get a free Zillow Showcase℠ listing and you could sell for .
$520,200
2% more+ $10,404
With Zillow Showcase(estimated)
$530,604