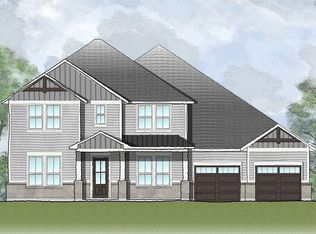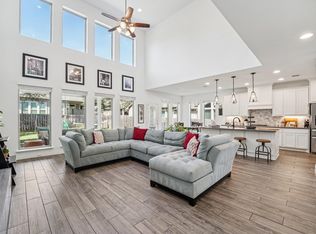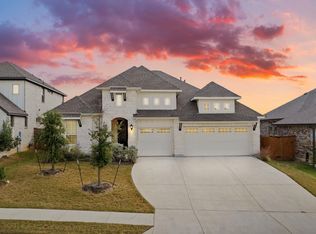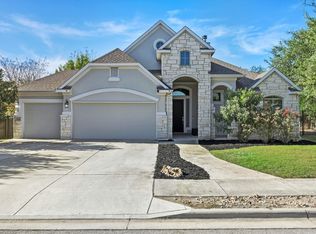This elegant one-story Drees design (Tinsley plan) with modern craftsman style has it all. 4 bed / 3.5 bath, at over 3,000 SF, with a study that can be utilized as a 2nd living space or extra bedroom. Bright and open floor plan with hardwoods throughout common areas and LifeProof Luxury flooring in all bedrooms (no carpet). Spacious living room featuring vaulted beamed ceiling, gas log fireplace and recently installed twelve foot, four panel patio door that opens to a large vaulted covered patio, providing a unique indoor/outdoor living experience. Current owner invested over $100K replacing all windows with Renewal by Andersen's Premium Acclaim Series. The kitchen features all stainless appliances, timeless quarts counters, gas cooktop, ample storage and large center island. Opening to the dinning area, which has a built-in buffet credenza and bank of windows that overlooks the backyard and allows for amazing natural light. The primary bedroom is spacious (17'x14') and the on-suite features a double vanity, granite counters, large soaking tub, separate shower with frameless surround. Primary closet is huge at over 110 SF. Two secondary bedrooms are oversized (14'x14'). The third secondary bedroom is larger with an on-suite, perfect for a guest. The backyard is perfect for entertaining or relaxing by the recently constructed saltwater pool with waterfall feature. The backyard has additional green space, large enough for a playground or storage building. Additional features of the home include: (1) Tesla EV home charger with upgraded whole house surge protection (2) Whole home water softener and Reverse Osmosis filtration system (3) Custom Hunter Douglas window treatments throughout (4) Located across the street from a green space with walking trails, easy access to recently completed Hwy 183, new retail space coming to the neighborhood and walking distance to the new elementary school.
Active
Price cut: $20.5K (10/30)
$699,500
604 Germander Rd, Leander, TX 78641
4beds
3,073sqft
Est.:
Single Family Residence
Built in 2016
10,410.84 Square Feet Lot
$-- Zestimate®
$228/sqft
$60/mo HOA
What's special
Gas log fireplaceModern craftsman styleAmazing natural lightGranite countersStainless appliancesBuilt-in buffet credenzaLarge soaking tub
- 232 days |
- 441 |
- 34 |
Zillow last checked: 8 hours ago
Listing updated: December 01, 2025 at 12:19pm
Listed by:
Tim Goss (833) 316-7355,
316 Realty Group (833) 316-7355
Source: Unlock MLS,MLS#: 8503544
Tour with a local agent
Facts & features
Interior
Bedrooms & bathrooms
- Bedrooms: 4
- Bathrooms: 4
- Full bathrooms: 3
- 1/2 bathrooms: 1
- Main level bedrooms: 4
Primary bedroom
- Features: See Remarks
- Level: Main
Bedroom
- Features: See Remarks
- Level: Main
Bedroom
- Features: See Remarks
- Level: Main
Bedroom
- Features: See Remarks
- Level: Main
Primary bathroom
- Features: See Remarks
- Level: Main
Dining room
- Features: See Remarks
- Level: Main
Kitchen
- Features: See Remarks
- Level: Main
Laundry
- Features: None
- Level: Main
Living room
- Features: See Remarks
- Level: Main
Office
- Features: See Remarks
- Level: Main
Heating
- Central, Natural Gas
Cooling
- Central Air
Appliances
- Included: Built-In Oven(s), Dishwasher, Disposal, Gas Cooktop, Microwave, Oven, Self Cleaning Oven, Gas Water Heater
Features
- Beamed Ceilings, Vaulted Ceiling(s), Multiple Living Areas, Primary Bedroom on Main, Walk-In Closet(s), Granite Counters
- Flooring: See Remarks, No Carpet, Tile, Wood
- Windows: See Remarks
- Number of fireplaces: 1
- Fireplace features: Family Room, Living Room
Interior area
- Total interior livable area: 3,073 sqft
Property
Parking
- Total spaces: 2
- Parking features: Attached
- Attached garage spaces: 2
Accessibility
- Accessibility features: None
Features
- Levels: One
- Stories: 1
- Patio & porch: Covered, Patio, Porch
- Exterior features: Gutters Partial, Private Yard
- Has private pool: Yes
- Pool features: Gunite, Saltwater
- Spa features: None
- Fencing: Fenced, Privacy, Wood
- Has view: Yes
- View description: Park/Greenbelt
- Waterfront features: None
Lot
- Size: 10,410.84 Square Feet
- Features: Interior Lot, Sprinkler - Automatic, Sprinkler - In-ground, Trees-Medium (20 Ft - 40 Ft), Trees-Moderate, Trees-Small (Under 20 Ft), See Remarks
Details
- Additional structures: None
- Parcel number: 17W313511AB005
- Special conditions: Standard
Construction
Type & style
- Home type: SingleFamily
- Property subtype: Single Family Residence
Materials
- Foundation: Slab
- Roof: Composition
Condition
- Resale
- New construction: No
- Year built: 2016
Details
- Builder name: Drees Custom Homes
Utilities & green energy
- Sewer: Public Sewer
- Water: Public
- Utilities for property: Electricity Available, Natural Gas Available, Underground Utilities
Community & HOA
Community
- Features: Cluster Mailbox, Common Grounds, Curbs, Park, Playground, Sidewalks, Underground Utilities, See Remarks
- Subdivision: Bryson
HOA
- Has HOA: Yes
- Services included: Common Area Maintenance
- HOA fee: $60 monthly
- HOA name: CCMC
Location
- Region: Leander
Financial & listing details
- Price per square foot: $228/sqft
- Tax assessed value: $710,264
- Annual tax amount: $16,730
- Date on market: 5/9/2025
- Listing terms: Cash,Conventional,FHA,VA Loan
- Electric utility on property: Yes
Estimated market value
Not available
Estimated sales range
Not available
Not available
Price history
Price history
| Date | Event | Price |
|---|---|---|
| 10/30/2025 | Price change | $699,500-2.8%$228/sqft |
Source: | ||
| 10/14/2025 | Price change | $720,000-2.7%$234/sqft |
Source: | ||
| 9/19/2025 | Price change | $740,000-5.9%$241/sqft |
Source: | ||
| 8/1/2025 | Price change | $786,000-1.5%$256/sqft |
Source: | ||
| 5/9/2025 | Listed for sale | $798,000+59.8%$260/sqft |
Source: | ||
Public tax history
Public tax history
| Year | Property taxes | Tax assessment |
|---|---|---|
| 2024 | $15,479 +7.2% | $710,264 +6.4% |
| 2023 | $14,441 -0.4% | $667,352 +11.5% |
| 2022 | $14,503 +9.2% | $598,384 +18.7% |
Find assessor info on the county website
BuyAbility℠ payment
Est. payment
$4,506/mo
Principal & interest
$3315
Property taxes
$886
Other costs
$305
Climate risks
Neighborhood: 78641
Nearby schools
GreatSchools rating
- 7/10North Elementary SchoolGrades: PK-5Distance: 0.3 mi
- 7/10Knox Wiley Middle SchoolGrades: 6-8Distance: 3.3 mi
- 6/10Glenn High SchoolGrades: 9-12Distance: 1.7 mi
Schools provided by the listing agent
- Elementary: North
- Middle: Knox Wiley
- High: Rouse
- District: Leander ISD
Source: Unlock MLS. This data may not be complete. We recommend contacting the local school district to confirm school assignments for this home.
- Loading
- Loading





