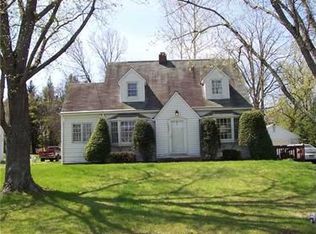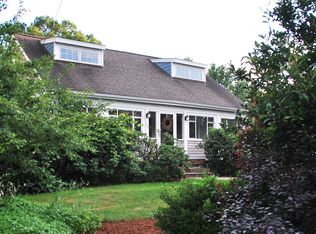THIS BEAUTY BLENDS THE TRADITIONAL ORIGINAL HOME WITH A STUNNING ADDITION YOU MUST VISIT TO APPRECIATE! LOCATED ACROSS FROM BEAUTIFUL SHADOW LAKES GOLF COURSE, THIS HOME BOASTS 3400 SQ FT OF LIVING SPACE! ENJOY THE COVERED FRONT PORCH, OPEN BACK DECK OR THE UPPER BALCONY OVERLOOKING THE FLAT TREE-LINED BACK YARD. THE ORIGINAL LIVING & DINING ROOM AREAS HAVE LOVELY HARDWOOD FLOORS! THE OPEN KITCHEN WELCOMES YOU TO ENTER THE HUGE, BRIGHT FAMILY ROOM WITH A GORGEOUS STAIRCASE TO THE LOFT AND UPPER LEVEL. ENTER THE UPPER MASTER BEDROOM THROUGH CLASSIC FRENCH DOORS. THE SIZE OF THAT BEDROOM WILL AMAZE YOU! THE LOWER LEVEL WILL IMPRESS YOU AS WELL AND THERE IS PLENTY OF STORAGE SPACE. UPDATES INCLUDE THE FURNACE, AC, AND WATER TANK. WAIT TILL YOU SEE THE 3-STALL INTEGRAL GARAGE WITH 10' DOORS. ALSO, A SINGLE-STALL DETACHED GARAGE ON THE LONG DRIVEWAY. THERE IS WELL WATER FOR THE LAWN AND AN AIR COMPRESSOR TOO! DON'T WAIT!
This property is off market, which means it's not currently listed for sale or rent on Zillow. This may be different from what's available on other websites or public sources.

