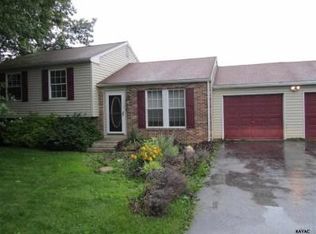Old world interest but modern comfort make this home the best of both worlds. Carefully chosen upgrades and updates are reflected in the lovely selections the sellers have made. The exterior offers repointed & added stonework to the foundation, newer vinyl siding and new front porch area. Stamped concrete walkway and porch stairway welcome you to your new home in Dallastown School District. You are welcomed to the DR & LR by the gleaming Brazilian teak hardwood flooring, and the abundance of kitchen cabinetry. The kitchen features ceramic flooring, counter top and backsplash, a bounty of oak cabinets for storage, and double sided breakfast bar, illuminated by the overhead undercabinet lights. Of course, the appliances all stay, including the washer & dryer. Down the hall towards the garage access, you will find a large laundry/half bath. Ceramic flooring, granite countertops, and a generous amount of cabinetry complete this lovely laundry. You can reach the cars in the oversized garage from this hallway or visit the fully fenced large backyard . Check out the space you will have to house the Hooptie in the 23 x 17 oversized attached 2 car garage. You will also find a mechanical room with the 2 zoned gas furnace & 2 zoned CAC, along with a lovely exposed wall of the original log construction of the home. On the second level you will find engineered hardwood flooring in all the bedrooms. The Primary BR offers so much space for your private retreat. An 7 x 14 dressing area /sitting area or even an in suite nursery, an 8 x 7 walk-in closet, a bay window and luxurious bath . The bathroom has a tiled floor, free standing tub with bay window view of the world outside, double bowl sinks surrounded by granite countertop and a large corner shower with glass door & 2 walls complementing the ceramic tiled area. Down the hall you will find 3 more BR's, all with ceiling fans & nice storage closets. BR 2 & 3 have a charming window seat with cedar lined storage underneath. BR 3 & 4 were used as a large office by one owner accessed by a sliding barn door that will make it into 2 BR's, if you choose. The hall bath with ceramic floor and more storage cabinetry lead to the attic which houses the CAC system but has plenty of additional storage area. The basement is finished for storage area but has the potential for a den in the area with the original FP(never used by owners) & door access to the large fully fenced rear yard. The electrical boxes are in the storage room area that has room to spare for a craft or brew room. Looking for a large yard? It's here with great area for playing, a screened in picnic house, root cellar and an established garden area for your green thumb! All this just minutes to I83, Exit 14 for easy access to Maryland or areas North. Shopping and restaurants, Apple Hill & Wellspan are a short drive from home. Call for your appointment!
This property is off market, which means it's not currently listed for sale or rent on Zillow. This may be different from what's available on other websites or public sources.
