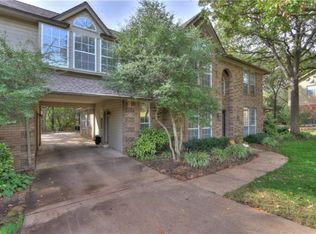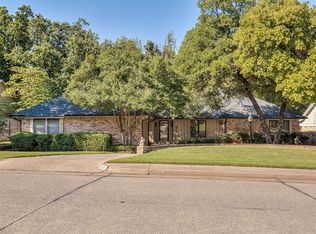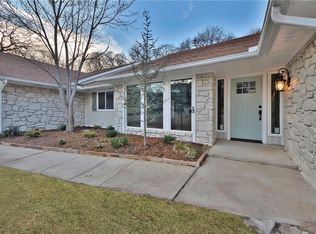Sold for $410,000
$410,000
604 Heatherstone Rd, Edmond, OK 73034
4beds
3,356sqft
Single Family Residence
Built in 1990
0.47 Acres Lot
$432,400 Zestimate®
$122/sqft
$3,552 Estimated rent
Home value
$432,400
$411,000 - $454,000
$3,552/mo
Zestimate® history
Loading...
Owner options
Explore your selling options
What's special
All the space you need is right here! Beautiful home that's situated on a wooded lot in Edmond North school district. Tucked in the back of established Timberdale Cove, with tons of mature trees & privacy. As you enter the home, you are greeted by a grand staircase, formal dining, and formal living/study w/fireplace. The main living room and kitchen boasts large windows overlooking your beautiful wrap around deck & private wooded area, and 2 way fireplace with wrap around hearth. Kitchen sink overlooks the woods, has granite counters, pantry, and gas cooktop. Primary bedroom is huge w/large seating area and French doors leading to the deck. Upstairs has 3 spacious bedrooms, 2 full baths, and massive loft/game room area. Roof replaced in December of 2019 with class 4 shingle to save on your insurance, 3 car garage, & sprinkler system. This home is ready for you to make new memories and make it your own! Seller has platinum American home shield warranty will be transfered to new buyer.
Zillow last checked: 8 hours ago
Listing updated: May 08, 2024 at 05:23pm
Listed by:
Chip Adams 405-285-4600,
Adams Family Real Estate LLC
Bought with:
Ashley Rogers, 177240
Evolve Realty And Associates
Source: MLSOK/OKCMAR,MLS#: 1038447
Facts & features
Interior
Bedrooms & bathrooms
- Bedrooms: 4
- Bathrooms: 4
- Full bathrooms: 3
- 1/2 bathrooms: 1
Primary bedroom
- Description: Bay Window,Ceiling Fan,Shower,Sitting Area,Tub,Walk In Closet
Kitchen
- Description: Bay Window,Ceiling Fan,Eating Space,Fireplace,Island,Pantry
Living room
- Description: Ceiling Fan,Fireplace
Other
- Description: Bonus Room,Ceiling Fan,Upper Level
Study
- Description: Family/Den,Fireplace
Heating
- Central
Cooling
- Has cooling: Yes
Appliances
- Included: Dishwasher, Disposal, Microwave, Built-In Electric Oven, Built-In Gas Range
- Laundry: Laundry Room
Features
- Ceiling Fan(s), Stained Wood
- Flooring: Carpet, Tile
- Number of fireplaces: 2
- Fireplace features: Masonry
Interior area
- Total structure area: 3,356
- Total interior livable area: 3,356 sqft
Property
Parking
- Total spaces: 3
- Parking features: Concrete
- Garage spaces: 3
Features
- Levels: Two
- Stories: 2
- Patio & porch: Deck
Lot
- Size: 0.47 Acres
- Features: Interior Lot, Wooded
Details
- Parcel number: 604NONEHeatherstone73034
- Special conditions: None
Construction
Type & style
- Home type: SingleFamily
- Architectural style: Traditional
- Property subtype: Single Family Residence
Materials
- Brick
- Foundation: Slab
- Roof: Composition
Condition
- Year built: 1990
Utilities & green energy
- Utilities for property: Public
Community & neighborhood
Location
- Region: Edmond
Price history
| Date | Event | Price |
|---|---|---|
| 4/28/2023 | Sold | $410,000$122/sqft |
Source: | ||
| 3/4/2023 | Pending sale | $410,000$122/sqft |
Source: | ||
| 11/10/2022 | Listed for sale | $410,000$122/sqft |
Source: | ||
| 10/5/2022 | Listing removed | -- |
Source: | ||
| 7/30/2022 | Price change | $410,000-3.5%$122/sqft |
Source: | ||
Public tax history
| Year | Property taxes | Tax assessment |
|---|---|---|
| 2024 | $5,268 +35.6% | $50,160 +34.6% |
| 2023 | $3,885 +4.6% | $37,272 +5% |
| 2022 | $3,715 +5.5% | $35,498 +5% |
Find assessor info on the county website
Neighborhood: Timberdale Cove
Nearby schools
GreatSchools rating
- 6/10Northern Hills Elementary SchoolGrades: PK-5Distance: 1 mi
- 7/10Sequoyah Middle SchoolGrades: 6-8Distance: 0.7 mi
- 10/10North High SchoolGrades: 9-12Distance: 0.9 mi
Schools provided by the listing agent
- Elementary: Northern Hills ES
- Middle: Sequoyah MS
- High: North HS
Source: MLSOK/OKCMAR. This data may not be complete. We recommend contacting the local school district to confirm school assignments for this home.
Get a cash offer in 3 minutes
Find out how much your home could sell for in as little as 3 minutes with a no-obligation cash offer.
Estimated market value$432,400
Get a cash offer in 3 minutes
Find out how much your home could sell for in as little as 3 minutes with a no-obligation cash offer.
Estimated market value
$432,400


