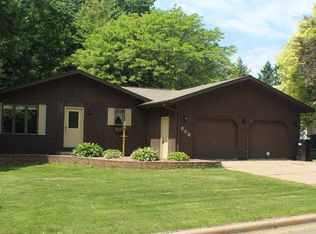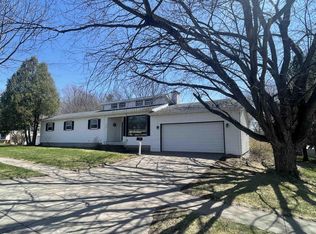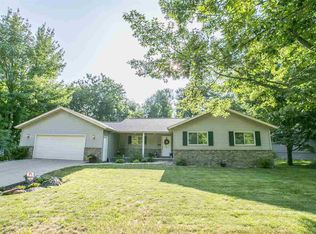Closed
$293,447
604 LEON STREET, Rothschild, WI 54474
3beds
1,708sqft
Single Family Residence
Built in 1978
0.25 Acres Lot
$307,400 Zestimate®
$172/sqft
$1,973 Estimated rent
Home value
$307,400
Estimated sales range
Not available
$1,973/mo
Zestimate® history
Loading...
Owner options
Explore your selling options
What's special
Nestled in a peaceful, serene neighborhood, this beautifully landscaped 3-bedroom, 2.5-bath home offers the perfect balance of tranquility and convenience, with easy access to everything the area has to offer. Inside, the home features three main floor bedrooms, generous kitchen and dining spaces, a very large living area, main floor laundry, and 1.5-Bathrooms. The upper level floor plan truly maximizes space and privacy which you must see to believe! Downstairs, you'll discover endless possibilities for storage, PLUS a lower-level bonus room / office that can easily be converted into a legal fourth bedroom for instant added value. Along with another full bathroom, there is also an expansive 28x13 area ready to be finished as a family room or entertainment space, further increasing the home?s livable square footage and value. Outside, enjoy local wildlife visits while sipping coffee on the large 18x9 deck - or relax around the fire pit with family and friends. This property is a perfect blend of comfort, functionality, and potential ? and definitely is a must-see!
Zillow last checked: 8 hours ago
Listing updated: August 08, 2025 at 09:53am
Listed by:
BOB PANTER 715-424-3000,
NEXTHOME PARTNERS
Bought with:
Jody Lindvig
Source: WIREX MLS,MLS#: 22502913 Originating MLS: Central WI Board of REALTORS
Originating MLS: Central WI Board of REALTORS
Facts & features
Interior
Bedrooms & bathrooms
- Bedrooms: 3
- Bathrooms: 3
- Full bathrooms: 2
- 1/2 bathrooms: 1
- Main level bedrooms: 3
Primary bedroom
- Level: Main
- Area: 156
- Dimensions: 13 x 12
Bedroom 2
- Level: Main
- Area: 110
- Dimensions: 11 x 10
Bedroom 3
- Level: Main
- Area: 100
- Dimensions: 10 x 10
Family room
- Level: Main
- Area: 156
- Dimensions: 13 x 12
Kitchen
- Level: Main
- Area: 154
- Dimensions: 14 x 11
Living room
- Level: Main
- Area: 266
- Dimensions: 19 x 14
Heating
- Natural Gas, Forced Air
Cooling
- Central Air
Appliances
- Included: Refrigerator, Range/Oven, Dishwasher, Microwave, Washer, Dryer
Features
- Basement: Partially Finished,Full
Interior area
- Total structure area: 1,708
- Total interior livable area: 1,708 sqft
- Finished area above ground: 1,498
- Finished area below ground: 210
Property
Parking
- Total spaces: 2
- Parking features: 2 Car, Attached, Garage Door Opener
- Attached garage spaces: 2
Features
- Levels: One
- Stories: 1
- Patio & porch: Deck
Lot
- Size: 0.25 Acres
Details
- Parcel number: 17628072528966
- Zoning: Residential
- Special conditions: Arms Length
Construction
Type & style
- Home type: SingleFamily
- Architectural style: Ranch
- Property subtype: Single Family Residence
Materials
- Vinyl Siding
- Roof: Shingle
Condition
- 21+ Years
- New construction: No
- Year built: 1978
Utilities & green energy
- Sewer: Public Sewer
- Water: Public
- Utilities for property: Cable Available
Community & neighborhood
Security
- Security features: Smoke Detector(s)
Location
- Region: Rothschild
- Municipality: Rothschild
Other
Other facts
- Listing terms: Arms Length Sale
Price history
| Date | Event | Price |
|---|---|---|
| 8/8/2025 | Sold | $293,447+3%$172/sqft |
Source: | ||
| 7/15/2025 | Pending sale | $284,900$167/sqft |
Source: | ||
| 7/8/2025 | Contingent | $284,900$167/sqft |
Source: | ||
| 6/30/2025 | Listed for sale | $284,900+120.9%$167/sqft |
Source: | ||
| 4/1/2008 | Sold | $129,000+11.7%$76/sqft |
Source: Public Record Report a problem | ||
Public tax history
| Year | Property taxes | Tax assessment |
|---|---|---|
| 2024 | $3,161 -2.9% | $219,100 +35.9% |
| 2023 | $3,256 -0.1% | $161,200 |
| 2022 | $3,259 -1.7% | $161,200 |
Find assessor info on the county website
Neighborhood: 54474
Nearby schools
GreatSchools rating
- 3/10Rothschild Elementary SchoolGrades: PK-5Distance: 0.7 mi
- 9/10D C Everest Junior High SchoolGrades: 8-9Distance: 1.4 mi
- 6/10D C Everest High SchoolGrades: 10-12Distance: 1.6 mi
Schools provided by the listing agent
- Middle: D C Everest
- High: D C Everest
- District: D C Everest
Source: WIREX MLS. This data may not be complete. We recommend contacting the local school district to confirm school assignments for this home.
Get pre-qualified for a loan
At Zillow Home Loans, we can pre-qualify you in as little as 5 minutes with no impact to your credit score.An equal housing lender. NMLS #10287.
Sell for more on Zillow
Get a Zillow Showcase℠ listing at no additional cost and you could sell for .
$307,400
2% more+$6,148
With Zillow Showcase(estimated)$313,548


