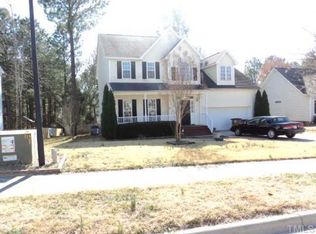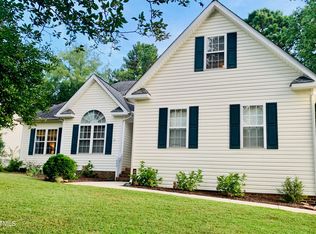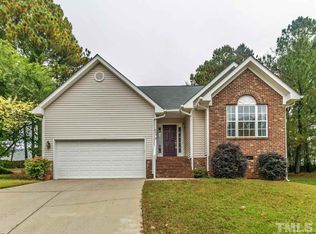Sold for $426,500
$426,500
604 Middle Bridge Rd, Wake Forest, NC 27587
3beds
1,594sqft
Single Family Residence, Residential
Built in 2003
0.29 Acres Lot
$416,900 Zestimate®
$268/sqft
$2,041 Estimated rent
Home value
$416,900
$396,000 - $438,000
$2,041/mo
Zestimate® history
Loading...
Owner options
Explore your selling options
What's special
Nestled in the charming community of Deacon's Ridge in Wake Forest, this impeccably maintained ranch home offers the perfect blend of comfort, convenience, and timeless elegance. Enjoy main floor living in this 3 bedroom, 2 bath home and a charming living room with fireplace. Then step outside to your private backyard oasis, where a sprawling deck awaits, offering the ideal setting for alfresco dining, entertaining guests, or simply unwinding amidst the tranquility of nature. Surrounded by lush greenery and enveloped in privacy, it's the perfect retreat from the hustle and bustle of everyday life. Plus, with its convenient location just minutes from downtown Wake Forest, you'll enjoy easy access to shopping, dining, entertainment, and all the amenities this vibrant community has to offer. Don't miss your opportunity to experience the epitome of ranch-style living in this exquisite home. Schedule a showing today and discover the unparalleled charm and elegance that awaits you in Wake Forest.
Zillow last checked: 8 hours ago
Listing updated: October 28, 2025 at 12:22am
Listed by:
Matt Bergevin 919-426-1561,
Real Broker, LLC
Bought with:
John Brown, 293232
B & B Team Realty
Source: Doorify MLS,MLS#: 10030511
Facts & features
Interior
Bedrooms & bathrooms
- Bedrooms: 3
- Bathrooms: 2
- Full bathrooms: 2
Heating
- Forced Air
Cooling
- Central Air
Appliances
- Included: Cooktop, Dishwasher, Disposal, Dryer, Electric Cooktop, Microwave, Refrigerator, Stainless Steel Appliance(s), Washer/Dryer
- Laundry: Main Level
Features
- Bathtub/Shower Combination, Ceiling Fan(s), Crown Molding, Entrance Foyer, Kitchen/Dining Room Combination, Pantry, Master Downstairs, Smooth Ceilings, Walk-In Closet(s)
- Flooring: Carpet, Hardwood, Tile
- Windows: Blinds
- Number of fireplaces: 1
- Fireplace features: Family Room, Gas Log
Interior area
- Total structure area: 1,594
- Total interior livable area: 1,594 sqft
- Finished area above ground: 1,594
- Finished area below ground: 0
Property
Parking
- Total spaces: 4
- Parking features: Driveway, Garage, Garage Faces Side
- Attached garage spaces: 2
Features
- Levels: One
- Stories: 1
- Patio & porch: Deck, Patio
- Exterior features: Fenced Yard, Private Yard
- Fencing: Back Yard, Wood
- Has view: Yes
Lot
- Size: 0.29 Acres
- Features: Back Yard, Front Yard
Details
- Parcel number: 1840682332
- Special conditions: Standard
Construction
Type & style
- Home type: SingleFamily
- Architectural style: Transitional
- Property subtype: Single Family Residence, Residential
Materials
- Brick Veneer, Vinyl Siding
- Foundation: Permanent
- Roof: Shingle
Condition
- New construction: No
- Year built: 2003
Utilities & green energy
- Sewer: Public Sewer
- Water: Public
- Utilities for property: Cable Available, Electricity Connected
Community & neighborhood
Community
- Community features: Sidewalks, Street Lights
Location
- Region: Wake Forest
- Subdivision: Deacons Ridge
HOA & financial
HOA
- Has HOA: Yes
- HOA fee: $35 quarterly
- Services included: None
Price history
| Date | Event | Price |
|---|---|---|
| 6/13/2024 | Sold | $426,500+2.8%$268/sqft |
Source: | ||
| 5/22/2024 | Pending sale | $415,000$260/sqft |
Source: | ||
| 5/20/2024 | Listed for sale | $415,000+6.4%$260/sqft |
Source: | ||
| 11/1/2022 | Sold | $390,000+3.8%$245/sqft |
Source: | ||
| 10/11/2022 | Pending sale | $375,900$236/sqft |
Source: | ||
Public tax history
| Year | Property taxes | Tax assessment |
|---|---|---|
| 2025 | $3,866 -3.5% | $410,466 -3.9% |
| 2024 | $4,006 +32% | $426,989 +64.5% |
| 2023 | $3,035 +4.2% | $259,494 |
Find assessor info on the county website
Neighborhood: 27587
Nearby schools
GreatSchools rating
- 6/10Wake Forest ElementaryGrades: PK-5Distance: 0.6 mi
- 4/10Wake Forest Middle SchoolGrades: 6-8Distance: 1.7 mi
- 7/10Wake Forest High SchoolGrades: 9-12Distance: 1.2 mi
Schools provided by the listing agent
- Elementary: Wake - Wake Forest
- Middle: Wake - Wake Forest
- High: Wake - Wake Forest
Source: Doorify MLS. This data may not be complete. We recommend contacting the local school district to confirm school assignments for this home.
Get a cash offer in 3 minutes
Find out how much your home could sell for in as little as 3 minutes with a no-obligation cash offer.
Estimated market value$416,900
Get a cash offer in 3 minutes
Find out how much your home could sell for in as little as 3 minutes with a no-obligation cash offer.
Estimated market value
$416,900


