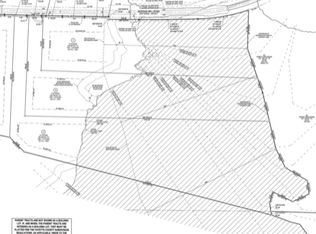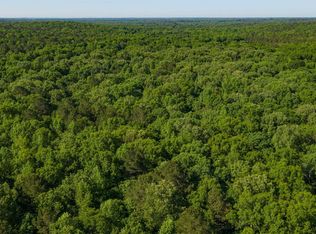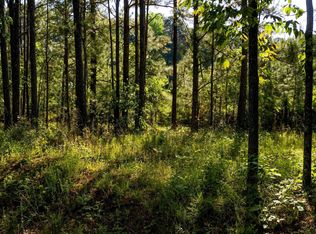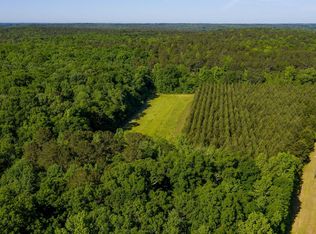Closed
$1,424,500
604 Morgan Mill Rd, Senoia, GA 30276
5beds
6,086sqft
Single Family Residence
Built in 2025
5.01 Acres Lot
$1,423,400 Zestimate®
$234/sqft
$6,956 Estimated rent
Home value
$1,423,400
$1.30M - $1.57M
$6,956/mo
Zestimate® history
Loading...
Owner options
Explore your selling options
What's special
Overview NEW CONSTRUCTION ~ VANDER WOODS. A Stunning Modern New Home by Chris Gibson. This home has 6086 square feet of family living space. Ten foot ceilings plus a two story Family Living area with fabulous natural light. The main floor offers a large open Foyer, Formal Dining with an accent wall and tall windows has adequate seating for 12. The Primary Suite with an exceptionally spacious closet with built in features, a beautifully tiled shower with two shower heads plus a handheld with frameless glass surround, and a free standing soaking tub. Dual sinks and cabinets are separated and offer a full linen closet with great storage between. A laundry room with sink and plenty of cabinets is just adjacent to this lovely suite. A Guest/Second bedroom with full shower and spacious closet is also on the main floor and has direct access to the Friends Entrance at the side of the home. You will see in that area the convenient drop station, bench and cubbies for the family as they enter from the garage. The Office/Library with an instant on fireplace overlooks the rear garden from the floor to ceiling windows. This open concept plan offers a kitchen straight from the pages of a designer magazine. Custom wood Cabinets to the ceiling, deep drawers, and pull out features complimented by a full quartz backsplash to the ceiling. A 12 foot island with waterfall style quartz counters and cabinets on both sides for extra seasonal storage, a professional 48" range with double ovens highlighted by a gorgeous wood stained custom built hood and a commercial vent system. The stainless appliances include a 72" wide refrigeration station that offers a full 36" refrigerator and separate 36" full freezer, a cook's dream ! And do not miss the terrific walk in pantry with built in wood shelving, lots of extra outlets, and space for most everything you need! Just an exceptional kitchen all around that will offer a pleasant cooking experience for any level. The 2 story Family Room has a warming gas fireplace with gas logs for a cozy ambiance, lovely lighting, and a spacious family dining area. Again, with tall windows and doors throughout. A covered porch with gas fireplace extends the living and entertaining space even more! The entire main floor and staircase have wide plank white oak flooring finished on site. The neutral tone light stain chosen is appealing with any decor. The second level has approximately 2000 square feet and offers a Play/Media Room, Game Room suitable for table games and more, and three additional spacious bedrooms with private baths and walk in closets. ALL ROOMS open to a huge loft with hardwood floors and an overlook to the family room. Plus a second laundry room for the upstairs! Perfect family spaces for everyone and/or great conditioned storage if desired. Three car garage with additional storage. This 5.012 acres of level ground is professionally landscaped, sodded, and irrigated on all sides. This homesite also has a beautiful location for a pool that will be a focal point from inside the home also if added. Excellent Peeples Elementary, Whitewater Middle and Whitewater High Fayette County Schools, minutes to Peachtree City shopping and entertainment. This fabulous home is complete and ready NOW for occupancy. Call today for additional information. The new residents are also invited to join The Clubs of Peachtree City, a network of five golf, tennis, swimming, social, and dining clubs throughout the area for a reasonable fee.
Zillow last checked: 8 hours ago
Listing updated: November 14, 2025 at 09:46am
Listed by:
Jane Young 678-643-8440,
BHHS Georgia Properties
Bought with:
Shenekia Anderson, 432408
Watkins Real Estate Associates
Source: GAMLS,MLS#: 10612914
Facts & features
Interior
Bedrooms & bathrooms
- Bedrooms: 5
- Bathrooms: 6
- Full bathrooms: 5
- 1/2 bathrooms: 1
- Main level bathrooms: 2
- Main level bedrooms: 2
Dining room
- Features: Seats 12+
Kitchen
- Features: Breakfast Bar, Breakfast Room, Kitchen Island, Pantry, Solid Surface Counters, Walk-in Pantry
Heating
- Central, Electric, Heat Pump
Cooling
- Central Air, Heat Pump
Appliances
- Included: Convection Oven, Dishwasher, Disposal, Electric Water Heater, Ice Maker, Microwave, Oven/Range (Combo), Refrigerator, Stainless Steel Appliance(s)
- Laundry: Common Area, Upper Level
Features
- Double Vanity
- Flooring: Carpet, Hardwood, Tile
- Windows: Double Pane Windows
- Basement: None
- Number of fireplaces: 3
- Fireplace features: Factory Built, Family Room, Gas Starter, Other, Outside
Interior area
- Total structure area: 6,086
- Total interior livable area: 6,086 sqft
- Finished area above ground: 6,086
- Finished area below ground: 0
Property
Parking
- Parking features: Attached, Garage, Garage Door Opener, Kitchen Level, Parking Pad, Side/Rear Entrance, Storage
- Has attached garage: Yes
- Has uncovered spaces: Yes
Features
- Levels: Two
- Stories: 2
- Patio & porch: Patio, Porch
Lot
- Size: 5.01 Acres
- Features: Level, Private
- Residential vegetation: Wooded
Details
- Parcel number: 0411049
- Other equipment: Home Theater
Construction
Type & style
- Home type: SingleFamily
- Architectural style: Brick/Frame,Traditional
- Property subtype: Single Family Residence
Materials
- Brick, Other, Stone
- Foundation: Slab
- Roof: Composition
Condition
- New Construction
- New construction: Yes
- Year built: 2025
Details
- Warranty included: Yes
Utilities & green energy
- Sewer: Septic Tank
- Water: Well
- Utilities for property: Cable Available, High Speed Internet, Phone Available, Propane
Community & neighborhood
Security
- Security features: Carbon Monoxide Detector(s), Security System, Smoke Detector(s)
Community
- Community features: Street Lights
Location
- Region: Senoia
- Subdivision: Vander Woods
HOA & financial
HOA
- Has HOA: Yes
- Services included: None
Other
Other facts
- Listing agreement: Exclusive Right To Sell
Price history
| Date | Event | Price |
|---|---|---|
| 10/22/2025 | Pending sale | $1,495,000+4.9%$246/sqft |
Source: | ||
| 10/21/2025 | Sold | $1,424,500-4.7%$234/sqft |
Source: | ||
| 9/26/2025 | Listed for sale | $1,495,000$246/sqft |
Source: | ||
Public tax history
Tax history is unavailable.
Neighborhood: 30276
Nearby schools
GreatSchools rating
- 8/10Peeples Elementary SchoolGrades: PK-5Distance: 3.3 mi
- 9/10Whitewater Middle SchoolGrades: 6-8Distance: 6.1 mi
- 9/10Whitewater High SchoolGrades: 9-12Distance: 5.5 mi
Schools provided by the listing agent
- Elementary: Peeples
- Middle: Whitewater
- High: Whitewater
Source: GAMLS. This data may not be complete. We recommend contacting the local school district to confirm school assignments for this home.
Get a cash offer in 3 minutes
Find out how much your home could sell for in as little as 3 minutes with a no-obligation cash offer.
Estimated market value$1,423,400
Get a cash offer in 3 minutes
Find out how much your home could sell for in as little as 3 minutes with a no-obligation cash offer.
Estimated market value
$1,423,400



