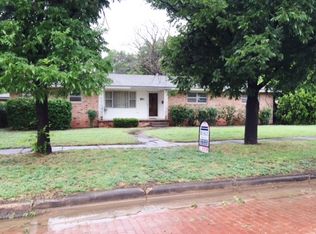Sold on 11/21/25
Price Unknown
604 N 8th St, Haskell, TX 79521
3beds
1,620sqft
Single Family Residence
Built in 1950
5,575.68 Square Feet Lot
$164,900 Zestimate®
$--/sqft
$1,402 Estimated rent
Home value
$164,900
Estimated sales range
Not available
$1,402/mo
Zestimate® history
Loading...
Owner options
Explore your selling options
What's special
Welcome to this charming three-bedroom, two-bathroom stucco cottage nestled in the quiet streets of north Haskell. With its timeless exterior, the home features updated windows, storm doors, and a shaded backyard perfect for relaxing afternoons. A single-car attached garage adds convenience, while mature trees provide excellent curb appeal. Step inside to find beautifully preserved original hardwood floors, a warm and inviting living room with a cozy fireplace, and a picture window in the dining room that offers a tranquil view of the backyard. The kitchen is efficient and welcoming, connecting to a second dining area or den ideal for gatherings or quiet mornings. All three bedrooms are spacious and offer generous closet space, while both bathrooms are functional and well-maintained. This well-built home is the perfect fit for a new family, a peaceful retirement, or a low-maintenance second home retreat.
Zillow last checked: 8 hours ago
Listing updated: November 21, 2025 at 10:51am
Listed by:
Megan Cox 0613048 940-864-2411,
Rike Real Estate, LLC 940-864-2411
Bought with:
Megan Cox
Rike Real Estate, LLC
Source: NTREIS,MLS#: 21000819
Facts & features
Interior
Bedrooms & bathrooms
- Bedrooms: 3
- Bathrooms: 2
- Full bathrooms: 2
Primary bedroom
- Level: First
- Dimensions: 0 x 0
Bedroom
- Level: First
- Dimensions: 0 x 0
Bedroom
- Level: First
- Dimensions: 0 x 0
Primary bathroom
- Level: First
- Dimensions: 0 x 0
Breakfast room nook
- Level: First
- Dimensions: 0 x 0
Dining room
- Features: Built-in Features
- Level: First
- Dimensions: 0 x 0
Other
- Level: First
- Dimensions: 0 x 0
Kitchen
- Level: First
- Dimensions: 0 x 0
Living room
- Features: Fireplace
- Level: First
- Dimensions: 0 x 0
Heating
- Central, Fireplace(s), Natural Gas
Cooling
- Central Air, Ceiling Fan(s), Electric
Appliances
- Included: Dryer, Dishwasher, Electric Cooktop, Electric Oven, Disposal, Refrigerator, Washer
- Laundry: Washer Hookup, Electric Dryer Hookup, In Garage
Features
- Built-in Features, Chandelier, Decorative/Designer Lighting Fixtures, High Speed Internet, Open Floorplan, Cable TV
- Flooring: Carpet, Vinyl, Wood
- Windows: Bay Window(s), Shutters
- Has basement: No
- Number of fireplaces: 1
- Fireplace features: Gas Log, Masonry
Interior area
- Total interior livable area: 1,620 sqft
Property
Parking
- Total spaces: 1
- Parking features: Door-Single, Garage Faces Front, Garage, Garage Door Opener
- Attached garage spaces: 1
Features
- Levels: One
- Stories: 1
- Patio & porch: Rear Porch, Front Porch, Covered
- Exterior features: Storage
- Pool features: None
- Fencing: Block,Gate
Lot
- Size: 5,575 sqft
- Features: Back Yard, Interior Lot, Lawn, Landscaped, Few Trees
Details
- Parcel number: R03409
Construction
Type & style
- Home type: SingleFamily
- Architectural style: Detached
- Property subtype: Single Family Residence
Materials
- Stucco
- Foundation: Pillar/Post/Pier
- Roof: Composition
Condition
- Year built: 1950
Utilities & green energy
- Sewer: Public Sewer
- Water: Public
- Utilities for property: Electricity Connected, Natural Gas Available, Municipal Utilities, Sewer Available, Separate Meters, Water Available, Cable Available
Community & neighborhood
Community
- Community features: Curbs
Location
- Region: Haskell
- Subdivision: Tandy, Richie & Rowe
Other
Other facts
- Listing terms: Cash,Conventional,See Agent
- Road surface type: Asphalt
Price history
| Date | Event | Price |
|---|---|---|
| 11/21/2025 | Sold | -- |
Source: NTREIS #21000819 Report a problem | ||
| 11/6/2025 | Pending sale | $165,000$102/sqft |
Source: NTREIS #21000819 Report a problem | ||
| 10/9/2025 | Contingent | $165,000$102/sqft |
Source: NTREIS #21000819 Report a problem | ||
| 7/15/2025 | Listed for sale | $165,000$102/sqft |
Source: NTREIS #21000819 Report a problem | ||
Public tax history
| Year | Property taxes | Tax assessment |
|---|---|---|
| 2025 | -- | $109,520 -6.6% |
| 2024 | -- | $117,290 +20% |
| 2023 | -- | $97,740 +32.7% |
Find assessor info on the county website
Neighborhood: 79521
Nearby schools
GreatSchools rating
- 7/10Haskell Elementary SchoolGrades: PK-5Distance: 0.8 mi
- 8/10Haskell Junior High SchoolGrades: 6-8Distance: 0.2 mi
- 9/10Haskell High SchoolGrades: 9-12Distance: 0.2 mi
Schools provided by the listing agent
- Elementary: Haskell
- High: Haskell
- District: Haskell CISD
Source: NTREIS. This data may not be complete. We recommend contacting the local school district to confirm school assignments for this home.
