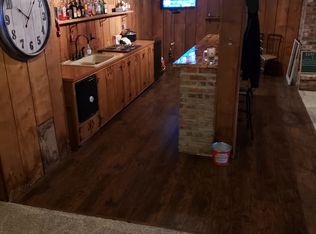NEW EXTERIOR PAINT! This home is bigger than it looks , 2 bedrooms ranch home on full basement! There is a 1 car attached garage with extra entry space. The spacious kitchen with room for a table and lots of cabinets and counter space for cooking.It combines with open dining and living room leads to 2 nice sized bedrooms. A full and remodeled bathroom conveniently located between the bedrooms. The utility room is on the main level also making it all one level living too.The full basement offers a family room.There is space for a 3rd bedroom, office or toy room, and still have plenty of storage. Second full bath already set up in the basement . Alley access allows for extra parking next to the garage. A great starter home w/room to expand in the basement.
This property is off market, which means it's not currently listed for sale or rent on Zillow. This may be different from what's available on other websites or public sources.
