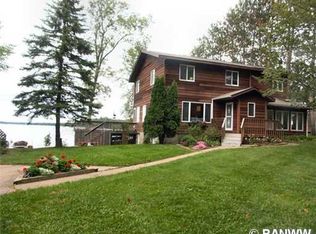Closed
$555,000
604 Parkside Place, Rice Lake, WI 54868
4beds
3,529sqft
Single Family Residence
Built in 1952
1.08 Acres Lot
$565,700 Zestimate®
$157/sqft
$2,129 Estimated rent
Home value
$565,700
Estimated sales range
Not available
$2,129/mo
Zestimate® history
Loading...
Owner options
Explore your selling options
What's special
This is a one-of-a-kind opportunity to own a rare piece of lakefront paradise. This 4-bedroom, 3-bathroom home boasts over 150 feet of stunning lake frontage and offers panoramic lake views from the main level through expansive windows that flood the home with natural light. Enjoy spacious main-level living areas perfect for entertaining, along with a finished lower level featuring a large family room, den, and convenient walkout access to the backyard. The .81-acre lot provides ample room to relax, play, and explore, with a detached heated and insulated 4-car garage offering generous storage space for all your toys and gear. Step outside to unwind in the pool, soak up the sun on the back deck, or enjoy quiet moments in the gazebo. And as a truly unique bonus, this property includes your very own private .27-acre ISLAND?ideal for camping, fishing, or creating your own secluded getaway. Don?t miss this one-of-a-kind opportunity to own a rare piece of lakefront paradise!
Zillow last checked: 8 hours ago
Listing updated: January 06, 2026 at 04:41pm
Listed by:
Casey Watters 715-434-7904,
Real Estate Solutions
Bought with:
Casey Watters
Source: WIREX MLS,MLS#: 1591849 Originating MLS: REALTORS Association of Northwestern WI
Originating MLS: REALTORS Association of Northwestern WI
Facts & features
Interior
Bedrooms & bathrooms
- Bedrooms: 4
- Bathrooms: 3
- Full bathrooms: 3
- Main level bedrooms: 4
Primary bedroom
- Level: Main
- Area: 195
- Dimensions: 13 x 15
Bedroom 2
- Level: Main
- Area: 180
- Dimensions: 12 x 15
Bedroom 3
- Level: Main
- Area: 441
- Dimensions: 21 x 21
Bedroom 4
- Level: Main
- Area: 140
- Dimensions: 14 x 10
Family room
- Level: Lower
- Area: 528
- Dimensions: 22 x 24
Kitchen
- Level: Main
- Area: 143
- Dimensions: 13 x 11
Living room
- Level: Main
- Area: 374
- Dimensions: 22 x 17
Heating
- Natural Gas, Hot Water
Appliances
- Included: Dishwasher, Dryer, Range/Oven, Washer
Features
- Other
- Basement: Full,Walk-Out Access,Block
Interior area
- Total structure area: 3,529
- Total interior livable area: 3,529 sqft
- Finished area above ground: 1,868
- Finished area below ground: 1,661
Property
Parking
- Total spaces: 4
- Parking features: 4 Car, Detached
- Garage spaces: 4
Features
- Levels: One
- Stories: 1
- Patio & porch: Porch, Deck
- Waterfront features: 101-199 feet, Bottom-Rock, Bottom-Sand, Lake, Waterfront
- Body of water: Rice
Lot
- Size: 1.08 Acres
Details
- Additional structures: Cabana/Gazebo, Gazebo
- Parcel number: 276500538000
- Zoning: Residential,Shoreline
Construction
Type & style
- Home type: SingleFamily
- Property subtype: Single Family Residence
Materials
- Vinyl Siding
Condition
- 21+ Years
- New construction: No
- Year built: 1952
Utilities & green energy
- Electric: Circuit Breakers
- Sewer: Public Sewer
- Water: Public
Community & neighborhood
Location
- Region: Rice Lake
- Municipality: Rice Lake
Price history
| Date | Event | Price |
|---|---|---|
| 8/29/2025 | Sold | $555,000-14.5%$157/sqft |
Source: | ||
| 6/30/2025 | Contingent | $649,000$184/sqft |
Source: | ||
| 5/28/2025 | Listed for sale | $649,000$184/sqft |
Source: | ||
Public tax history
| Year | Property taxes | Tax assessment |
|---|---|---|
| 2024 | $7,291 +9.4% | $400,300 |
| 2023 | $6,666 -0.3% | $400,300 +24.1% |
| 2022 | $6,689 +0.6% | $322,600 |
Find assessor info on the county website
Neighborhood: 54868
Nearby schools
GreatSchools rating
- 6/10Tainter Elementary SchoolGrades: PK-4Distance: 1.1 mi
- 5/10Rice Lake Middle SchoolGrades: 5-8Distance: 1.5 mi
- 4/10Rice Lake High SchoolGrades: 9-12Distance: 1.3 mi
Schools provided by the listing agent
- District: Rice Lake
Source: WIREX MLS. This data may not be complete. We recommend contacting the local school district to confirm school assignments for this home.
Get pre-qualified for a loan
At Zillow Home Loans, we can pre-qualify you in as little as 5 minutes with no impact to your credit score.An equal housing lender. NMLS #10287.
