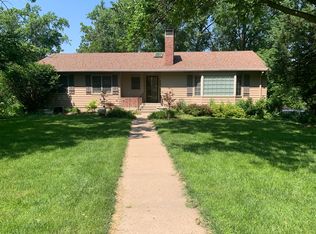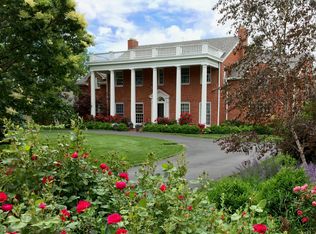Sold for $1,040,000 on 01/12/24
Street View
$1,040,000
604 Ridgewood Ave, Omaha, NE 68114
5beds
4,076sqft
Single Family Residence
Built in 1957
0.6 Acres Lot
$977,600 Zestimate®
$255/sqft
$3,708 Estimated rent
Maximize your home sale
Get more eyes on your listing so you can sell faster and for more.
Home value
$977,600
$880,000 - $1.09M
$3,708/mo
Zestimate® history
Loading...
Owner options
Explore your selling options
What's special
Under Contract - 24 hour first right of refusal. This is the one! Located on a spacious .6-acre lot in Old Loveland, it offers both tranquility & convenience. Thoughtfully renovated between 2020-22 & pre-inspected all the heavy lifting has been done. Beautiful original hardwood flooring throughout the main level. Kitchen has been renovated, with quartz countertops, GE-cafe appliances & a dream walk-in pantry. W/ 5 bedrooms/4 bathrooms, a private office & main floor laundry there is ample room for everyone. After entering new garage doors, a mudroom & dropzone will help you w/ all your organizational needs. Walk-out basement offers multiple living spaces, bar & designated workout area. Outside you'll find a large front porch perfect for enjoying your morning coffee. This property offers easy access to Country Side Village, interstate & multiple parks & schools. Don't miss this opportunity to call this home yours! Seller is a licensed agent in the state of NE. AMA
Zillow last checked: 8 hours ago
Listing updated: April 13, 2024 at 08:21am
Listed by:
Ali Rensch McBride 402-517-8442,
NP Dodge RE Sales Inc 86Dodge,
Jeffrey Rensch 402-677-5333,
NP Dodge RE Sales Inc 86Dodge
Bought with:
Skyler Bauer, 20201261
BHHS Ambassador Real Estate
Source: GPRMLS,MLS#: 22321560
Facts & features
Interior
Bedrooms & bathrooms
- Bedrooms: 5
- Bathrooms: 4
- Full bathrooms: 1
- 3/4 bathrooms: 2
- 1/2 bathrooms: 1
- Main level bathrooms: 1
Primary bedroom
- Level: Main
- Area: 225.49
- Dimensions: 13.11 x 17.2
Bedroom 2
- Level: Main
- Area: 90.99
- Dimensions: 10.11 x 9
Bedroom 3
- Level: Main
- Area: 146.88
- Dimensions: 10.8 x 13.6
Bedroom 4
- Level: Main
- Area: 224.75
- Dimensions: 15.5 x 14.5
Bedroom 5
- Level: Basement
- Area: 206.65
- Dimensions: 18.6 x 11.11
Kitchen
- Level: Main
- Area: 333.9
- Dimensions: 21 x 15.9
Living room
- Level: Main
- Area: 512.04
- Dimensions: 25.1 x 20.4
Basement
- Area: 2576
Office
- Level: Main
- Area: 154.7
- Dimensions: 11.9 x 13
Heating
- Natural Gas, Forced Air
Cooling
- Central Air
Appliances
- Included: Water Purifier, Range, Refrigerator, Washer, Dishwasher, Dryer, Disposal, Microwave, Other, Wine Refrigerator
Features
- Ceiling Fan(s), Pantry
- Flooring: Wood, Carpet, Laminate, Porcelain Tile
- Windows: LL Daylight Windows
- Basement: Walk-Out Access
- Number of fireplaces: 2
- Fireplace features: Gas Log
Interior area
- Total structure area: 4,076
- Total interior livable area: 4,076 sqft
- Finished area above ground: 2,576
- Finished area below ground: 1,500
Property
Parking
- Total spaces: 2
- Parking features: Attached, Garage Door Opener
- Attached garage spaces: 2
Features
- Patio & porch: Porch, Patio, Deck
- Exterior features: Storm Cellar, Sprinkler System, Other
- Fencing: Partial
Lot
- Size: 0.60 Acres
- Dimensions: 198 x 132
- Features: Over 1/2 up to 1 Acre, City Lot
Details
- Parcel number: 2117710000
Construction
Type & style
- Home type: SingleFamily
- Architectural style: Ranch,Traditional
- Property subtype: Single Family Residence
Materials
- Other, Frame
- Foundation: Other
- Roof: Composition
Condition
- Not New and NOT a Model
- New construction: No
- Year built: 1957
Utilities & green energy
- Sewer: Public Sewer
- Water: Public
- Utilities for property: Electricity Available, Natural Gas Available, Water Available, Sewer Available
Community & neighborhood
Location
- Region: Omaha
- Subdivision: Ridgewood
Other
Other facts
- Listing terms: Conventional,Cash
- Ownership: Fee Simple
Price history
| Date | Event | Price |
|---|---|---|
| 1/12/2024 | Sold | $1,040,000-5.5%$255/sqft |
Source: | ||
| 11/29/2023 | Pending sale | $1,100,000$270/sqft |
Source: | ||
| 10/4/2023 | Price change | $1,100,000-4.3%$270/sqft |
Source: | ||
| 9/20/2023 | Listed for sale | $1,150,000+176.3%$282/sqft |
Source: | ||
| 8/7/2020 | Sold | $416,222$102/sqft |
Source: Public Record Report a problem | ||
Public tax history
| Year | Property taxes | Tax assessment |
|---|---|---|
| 2024 | $8,634 -19.6% | $526,500 |
| 2023 | $10,738 +3.4% | $526,500 +10.9% |
| 2022 | $10,388 +16.4% | $474,600 +18% |
Find assessor info on the county website
Neighborhood: Old Loveland
Nearby schools
GreatSchools rating
- 7/10Loveland Elementary SchoolGrades: PK-6Distance: 0.2 mi
- 7/10Westside Middle SchoolGrades: 7-8Distance: 1.1 mi
- 4/10Westside High SchoolGrades: 9-12Distance: 0.5 mi
Schools provided by the listing agent
- Elementary: Loveland
- Middle: Westside
- High: Westside
- District: Westside
Source: GPRMLS. This data may not be complete. We recommend contacting the local school district to confirm school assignments for this home.

Get pre-qualified for a loan
At Zillow Home Loans, we can pre-qualify you in as little as 5 minutes with no impact to your credit score.An equal housing lender. NMLS #10287.
Sell for more on Zillow
Get a free Zillow Showcase℠ listing and you could sell for .
$977,600
2% more+ $19,552
With Zillow Showcase(estimated)
$997,152
