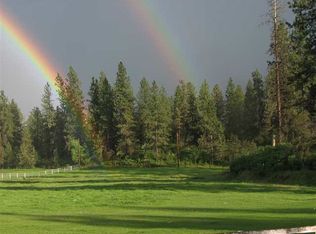Equestrian Paradise! Rare opportunity, custom all one level handicap accessible home. 10 acres just mins to town and 2 blks to riding trails. Property is ready for your horses with 40x30 barn, 2, 12ft overhangs and 2 stalls with dutch doors and heated tack room, 2 sacrifice areas ea with a run-in, feeder shed, and automatic drinkers. 60x60 round pen, horse guard electric fences, two separate but connected pastures with cross fencing. 1 office and huge master with gas fireplace. 800 plus square foot recreation room.
This property is off market, which means it's not currently listed for sale or rent on Zillow. This may be different from what's available on other websites or public sources.

