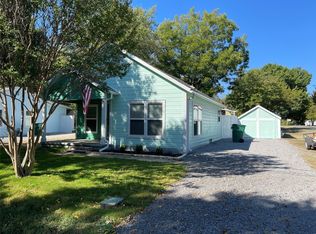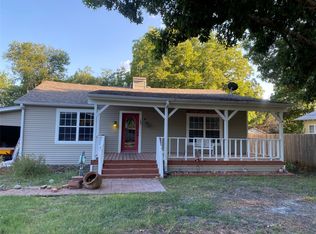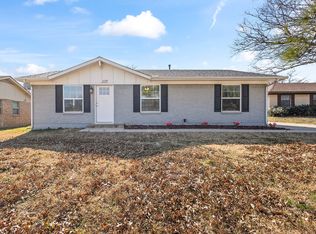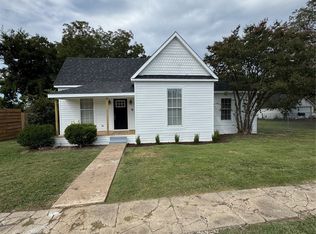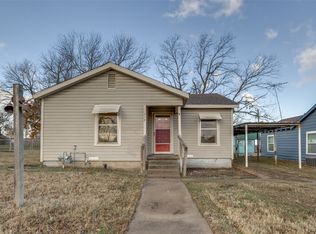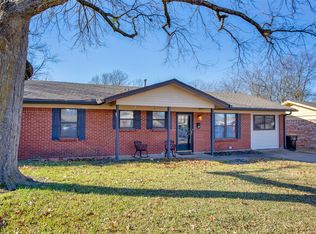Charming Blue Cottage with Country Character & Endless Potential
Welcome home to this delightful blue cottage, where timeless country charm meets thoughtful modern updates—no HOA, just relaxed, peaceful living and still only 5 minutes from the newly opened Texas Instruments facility. Located in a quiet small town known for its friendly neighbors and strong sense of community, this home makes a warm first impression and feels inviting from the moment you arrive.
Inside, you’ll find a host of updates and stylish finishes throughout, paired with abundant natural light that brightens every space. The cozy, well-designed layout is perfect for quiet mornings, casual entertaining, or simply enjoying the comfort of home.
Step outside to a spacious yard offering endless possibilities—garden, host gatherings, or unwind beneath the open sky. For those dreaming of a more self-sufficient lifestyle, a beautifully restored chicken coop is ready for your feathered companions. An additional outbuilding conveys with the property and can serve as a storage shed, creative space, or even a private home office.
With its peaceful country atmosphere and convenient location just minutes from major new developments and growing employers, this property offers both charm and opportunity. Whether you’re looking for a serene retreat or a smart investment, this unique cottage delivers the best of country living with modern convenience close by.
Home is also for lease, mls # 21150295
For sale
$199,900
604 S Maple St, Howe, TX 75459
2beds
792sqft
Est.:
Single Family Residence
Built in 1950
6,272.64 Square Feet Lot
$196,100 Zestimate®
$252/sqft
$-- HOA
What's special
Thoughtful modern updatesCozy well-designed layoutBeautifully restored chicken coop
- 17 days |
- 302 |
- 9 |
Zillow last checked: 8 hours ago
Listing updated: January 21, 2026 at 12:44pm
Listed by:
Ashley Fetrow 0699897 855-450-0442,
Real Broker, LLC 855-450-0442,
Chris Fetrow 0555338 214-682-8276,
Real
Source: NTREIS,MLS#: 21148956
Tour with a local agent
Facts & features
Interior
Bedrooms & bathrooms
- Bedrooms: 2
- Bathrooms: 1
- Full bathrooms: 1
Primary bedroom
- Features: Ceiling Fan(s), En Suite Bathroom
- Level: First
- Dimensions: 11 x 10
Bedroom
- Features: Ceiling Fan(s)
- Level: First
- Dimensions: 10 x 9
Other
- Level: First
- Dimensions: 9 x 7
Kitchen
- Features: Eat-in Kitchen, Granite Counters
- Level: First
- Dimensions: 13 x 11
Living room
- Features: Ceiling Fan(s)
- Level: First
- Dimensions: 13 x 11
Utility room
- Level: First
- Dimensions: 14 x 7
Heating
- Central, Natural Gas
Cooling
- Central Air, Ceiling Fan(s), Electric
Appliances
- Included: Dryer, Dishwasher, Electric Cooktop, Electric Oven, Disposal, Gas Water Heater, Refrigerator, Washer
Features
- Decorative/Designer Lighting Fixtures, Eat-in Kitchen, Granite Counters
- Flooring: Tile, Vinyl
- Windows: Window Coverings
- Has basement: No
- Has fireplace: No
Interior area
- Total interior livable area: 792 sqft
Video & virtual tour
Property
Parking
- Parking features: Driveway, Gravel
- Has uncovered spaces: Yes
Features
- Levels: One
- Stories: 1
- Patio & porch: Covered, Deck
- Exterior features: Awning(s), Deck, Garden, Private Yard
- Pool features: None
- Fencing: Chain Link,Fenced,Wood
Lot
- Size: 6,272.64 Square Feet
- Features: Back Yard, Lawn, Level, Few Trees
Details
- Additional structures: Outbuilding, Poultry Coop, Shed(s)
- Parcel number: 152681
Construction
Type & style
- Home type: SingleFamily
- Architectural style: Traditional,Detached
- Property subtype: Single Family Residence
Materials
- Foundation: Pillar/Post/Pier
- Roof: Shingle
Condition
- Year built: 1950
Utilities & green energy
- Sewer: Public Sewer
- Water: Public
- Utilities for property: Sewer Available, Water Available
Community & HOA
Community
- Security: Security System Owned, Security System, Carbon Monoxide Detector(s), Smoke Detector(s)
- Subdivision: Arnspigers W D Add
HOA
- Has HOA: No
Location
- Region: Howe
Financial & listing details
- Price per square foot: $252/sqft
- Tax assessed value: $151,008
- Annual tax amount: $3,215
- Date on market: 1/11/2026
- Cumulative days on market: 19 days
- Listing terms: Cash,Conventional,FHA,USDA Loan,VA Loan
- Exclusions: TV and wall mount in living room, entertainment center.
Estimated market value
$196,100
$186,000 - $206,000
$1,157/mo
Price history
Price history
| Date | Event | Price |
|---|---|---|
| 1/11/2026 | Listed for sale | $199,900+2.5%$252/sqft |
Source: NTREIS #21148956 Report a problem | ||
| 7/30/2025 | Listing removed | $1,400$2/sqft |
Source: Zillow Rentals Report a problem | ||
| 7/15/2025 | Listed for rent | $1,400$2/sqft |
Source: Zillow Rentals Report a problem | ||
| 7/1/2025 | Listing removed | $195,000$246/sqft |
Source: NTREIS #20951704 Report a problem | ||
| 5/29/2025 | Listed for sale | $195,000+5.1%$246/sqft |
Source: NTREIS #20951704 Report a problem | ||
Public tax history
Public tax history
| Year | Property taxes | Tax assessment |
|---|---|---|
| 2025 | -- | $151,008 -4.6% |
| 2024 | $3,215 +75.3% | $158,330 +75.3% |
| 2023 | $1,834 -4.6% | $90,305 +6.2% |
Find assessor info on the county website
BuyAbility℠ payment
Est. payment
$1,255/mo
Principal & interest
$942
Property taxes
$243
Home insurance
$70
Climate risks
Neighborhood: 75459
Nearby schools
GreatSchools rating
- 6/10Howe Intermediate SchoolGrades: 3-5Distance: 0.2 mi
- 6/10Howe Middle SchoolGrades: 6-8Distance: 0.2 mi
- 6/10Howe High SchoolGrades: 9-12Distance: 2 mi
Schools provided by the listing agent
- Elementary: Summit Hill
- Middle: Howe
- High: Howe
- District: Howe ISD
Source: NTREIS. This data may not be complete. We recommend contacting the local school district to confirm school assignments for this home.
- Loading
- Loading
