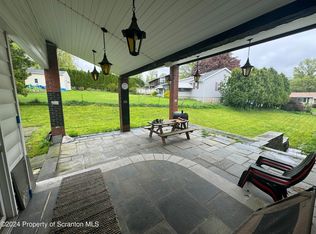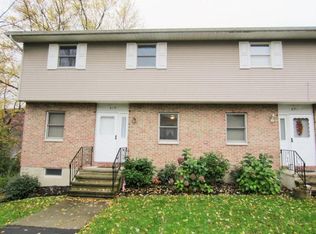Sold for $265,000
$265,000
604 Shady Lane Rd, Clarks Summit, PA 18411
3beds
1,670sqft
Residential, Single Family Residence
Built in 1940
0.44 Acres Lot
$290,700 Zestimate®
$159/sqft
$2,014 Estimated rent
Home value
$290,700
$241,000 - $352,000
$2,014/mo
Zestimate® history
Loading...
Owner options
Explore your selling options
What's special
Affordable modern living in the Abingtons.. Updates everywhere for this totally remodeled 3 or 4 bedroom home. Amenities include ductless air conditioning on all 3 floors, new stainless steel appliances, hardwood floors throughout, in floor heating in the kitchen & bathroom, wine/storage room in the lower level, nearly 1/2 acre lot. Convenient location. Abington Heights Schools. Water bills? There are none. New private well. Property taxes not a typo.Smart thermostat can be programmed to phone.On demand hot water, new siding, new roof.
Zillow last checked: 8 hours ago
Listing updated: October 01, 2024 at 08:08am
Listed by:
Jim Nasser,
NASSER REAL ESTATE, INC.
Bought with:
Jim Nasser, AB065869
NASSER REAL ESTATE, INC.
Source: GSBR,MLS#: SC1418
Facts & features
Interior
Bedrooms & bathrooms
- Bedrooms: 3
- Bathrooms: 2
- Full bathrooms: 1
- 1/2 bathrooms: 1
Bedroom 1
- Area: 143 Square Feet
- Dimensions: 13 x 11
Bedroom 2
- Area: 143 Square Feet
- Dimensions: 13 x 11
Bedroom 3
- Area: 108 Square Feet
- Dimensions: 12 x 9
Bathroom
- Description: Powder Room
- Area: 17.5 Square Feet
- Dimensions: 5 x 3.5
Bathroom
- Description: With Laundry, Double Sink
- Area: 149.5 Square Feet
- Dimensions: 13 x 11.5
Bonus room
- Area: 208 Square Feet
- Dimensions: 16 x 13
Dining room
- Area: 182.25 Square Feet
- Dimensions: 13.5 x 13.5
Kitchen
- Description: Island, Stainless Appliances
- Area: 175.5 Square Feet
- Dimensions: 13.5 x 13
Living room
- Area: 182.25 Square Feet
- Dimensions: 13.5 x 13.5
Office
- Area: 104 Square Feet
- Dimensions: 13 x 8
Heating
- Baseboard, Natural Gas, Hot Water
Cooling
- Ductless, Multi Units
Appliances
- Included: Microwave, Refrigerator
- Laundry: Upper Level
Features
- Natural Woodwork
- Flooring: Tile, Wood
- Basement: Unfinished
- Attic: Attic Finished,Finished
- Has fireplace: No
Interior area
- Total structure area: 1,670
- Total interior livable area: 1,670 sqft
- Finished area above ground: 1,670
- Finished area below ground: 0
Property
Parking
- Parking features: Off Street, Paved
Features
- Levels: Multi/Split
- Stories: 3
- Patio & porch: Porch
- Exterior features: None
Lot
- Size: 0.44 Acres
- Dimensions: 100 x 190
- Features: Back Yard
Details
- Parcel number: 11102010006
- Zoning: R1
Construction
Type & style
- Home type: SingleFamily
- Architectural style: Traditional
- Property subtype: Residential, Single Family Residence
Materials
- Vinyl Siding
- Foundation: Stone
- Roof: Shingle
Condition
- Updated/Remodeled
- New construction: No
- Year built: 1940
Utilities & green energy
- Electric: Circuit Breakers
- Sewer: Public Sewer
- Water: Well
- Utilities for property: Electricity Connected, Sewer Connected
Community & neighborhood
Location
- Region: Clarks Summit
Other
Other facts
- Listing terms: 1031 Exchange,VA Loan,FHA,Conventional,Cash
- Road surface type: Paved
Price history
| Date | Event | Price |
|---|---|---|
| 9/30/2024 | Sold | $265,000$159/sqft |
Source: | ||
| 8/23/2024 | Pending sale | $265,000+2.3%$159/sqft |
Source: | ||
| 8/19/2024 | Price change | $259,000-5.8%$155/sqft |
Source: | ||
| 8/12/2024 | Listed for sale | $275,000$165/sqft |
Source: | ||
| 7/29/2024 | Pending sale | $275,000$165/sqft |
Source: | ||
Public tax history
| Year | Property taxes | Tax assessment |
|---|---|---|
| 2024 | $1,210 +4.7% | $5,542 |
| 2023 | $1,156 +2% | $5,542 |
| 2022 | $1,132 -76.3% | $5,542 -76.3% |
Find assessor info on the county website
Neighborhood: 18411
Nearby schools
GreatSchools rating
- 6/10South Abington SchoolGrades: K-4Distance: 0.8 mi
- 6/10Abington Heights Middle SchoolGrades: 5-8Distance: 2.7 mi
- 10/10Abington Heights High SchoolGrades: 9-12Distance: 1.8 mi
Get pre-qualified for a loan
At Zillow Home Loans, we can pre-qualify you in as little as 5 minutes with no impact to your credit score.An equal housing lender. NMLS #10287.
Sell with ease on Zillow
Get a Zillow Showcase℠ listing at no additional cost and you could sell for —faster.
$290,700
2% more+$5,814
With Zillow Showcase(estimated)$296,514

