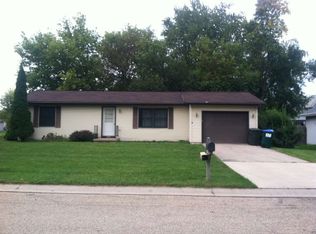Closed
$275,000
604 Sunrise Drive, Ripon, WI 54971
4beds
1,656sqft
Single Family Residence
Built in 1997
6,969.6 Square Feet Lot
$283,100 Zestimate®
$166/sqft
$1,830 Estimated rent
Home value
$283,100
$235,000 - $340,000
$1,830/mo
Zestimate® history
Loading...
Owner options
Explore your selling options
What's special
This 4-bedroom, 2-bath bi-level offers flexibility for every stage of life. Bright, open living, kitchen, and dining areas greet you on the main level. Two bedrooms and a full bath are just steps up, with two more bedrooms and another full bath steps down. Space for everyone while keeping things connected. Newer roof, furnace, water heater and new vinyl privacy fence mean big projects are done. A finished garage and manageable lot make upkeep easy, with quick access to Oshkosh and Fond du Lac. Perfect for growing or simplifying your lifestyle. Move right in, this place is calling you "home" Offers due 10am Monday 8/25
Zillow last checked: 8 hours ago
Listing updated: September 15, 2025 at 08:59pm
Listed by:
Laura Bruce 920-229-7518,
Century 21 Properties Unlimited
Bought with:
Tony Dolgner
Source: WIREX MLS,MLS#: 2006542 Originating MLS: South Central Wisconsin MLS
Originating MLS: South Central Wisconsin MLS
Facts & features
Interior
Bedrooms & bathrooms
- Bedrooms: 4
- Bathrooms: 2
- Full bathrooms: 2
Primary bedroom
- Level: Upper
- Area: 168
- Dimensions: 14 x 12
Bedroom 2
- Level: Upper
- Area: 156
- Dimensions: 13 x 12
Bedroom 3
- Level: Lower
- Area: 168
- Dimensions: 14 x 12
Bedroom 4
- Level: Lower
- Area: 156
- Dimensions: 13 x 12
Bathroom
- Features: No Master Bedroom Bath
Kitchen
- Level: Main
- Area: 112
- Dimensions: 14 x 8
Living room
- Level: Main
- Area: 180
- Dimensions: 15 x 12
Heating
- Natural Gas, Forced Air
Cooling
- Central Air
Appliances
- Included: Range/Oven, Refrigerator, Microwave, Washer, Dryer
Features
- Basement: Full,Sump Pump,Radon Mitigation System,Concrete
Interior area
- Total structure area: 1,656
- Total interior livable area: 1,656 sqft
- Finished area above ground: 972
- Finished area below ground: 684
Property
Parking
- Total spaces: 2
- Parking features: 2 Car, Attached, Basement Access
- Attached garage spaces: 2
Features
- Levels: Tri-Level
- Patio & porch: Deck
Lot
- Size: 6,969 sqft
Details
- Parcel number: RIP161499TW13000
- Zoning: R
- Special conditions: Arms Length
Construction
Type & style
- Home type: SingleFamily
- Property subtype: Single Family Residence
Materials
- Vinyl Siding
Condition
- 21+ Years
- New construction: No
- Year built: 1997
Utilities & green energy
- Sewer: Public Sewer
- Water: Public
Community & neighborhood
Security
- Security features: Security System
Location
- Region: Ripon
- Municipality: Ripon
Price history
| Date | Event | Price |
|---|---|---|
| 9/15/2025 | Sold | $275,000+5.8%$166/sqft |
Source: | ||
| 9/4/2025 | Pending sale | $260,000$157/sqft |
Source: | ||
| 8/25/2025 | Contingent | $260,000$157/sqft |
Source: | ||
| 8/15/2025 | Listed for sale | $260,000+44.4%$157/sqft |
Source: | ||
| 7/24/2020 | Sold | $180,000+2.9%$109/sqft |
Source: RANW #50223247 Report a problem | ||
Public tax history
| Year | Property taxes | Tax assessment |
|---|---|---|
| 2024 | $3,838 +0.9% | $170,100 |
| 2023 | $3,805 -3.9% | $170,100 |
| 2022 | $3,961 +0.9% | $170,100 |
Find assessor info on the county website
Neighborhood: 54971
Nearby schools
GreatSchools rating
- NABarlow Park Elementary SchoolGrades: PK-2Distance: 0.9 mi
- 5/10Ripon Middle SchoolGrades: 6-8Distance: 0.5 mi
- 6/10Ripon High SchoolGrades: 9-12Distance: 0.4 mi
Schools provided by the listing agent
- Elementary: Barlow Park/Murray Park
- Middle: Ripon
- High: Ripon
- District: Ripon
Source: WIREX MLS. This data may not be complete. We recommend contacting the local school district to confirm school assignments for this home.

Get pre-qualified for a loan
At Zillow Home Loans, we can pre-qualify you in as little as 5 minutes with no impact to your credit score.An equal housing lender. NMLS #10287.
Sell for more on Zillow
Get a free Zillow Showcase℠ listing and you could sell for .
$283,100
2% more+ $5,662
With Zillow Showcase(estimated)
$288,762