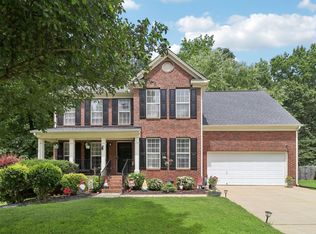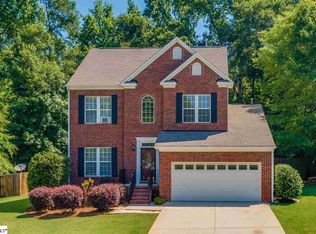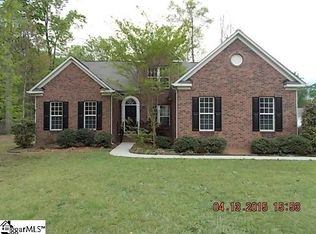Dont miss out on this beautiful home located in the growing area of Fountain Inn. This home has a lot to offer for the price! Once you enter the home you will enjoy the high ceilings in the foyer and main living room which has plenty of natural light to fill the entire living space. The Living room offers tons of entertaining possibilities and close to the kitchen for the cook to enjoy all the festivities while using their recently updated stainless steel appliances. Walk into the master bedroom which is on the main level and includes a walk in shower, double sink and large walk in closet. Upstairs you have 2 large additional bedrooms and a bonus room for the kids or MAN ROOM! Don't forget about the backyard which is fully fenced and includes a AWESOME in ground salt water swimming pool!! Make you appointment today before this home is gone!!
This property is off market, which means it's not currently listed for sale or rent on Zillow. This may be different from what's available on other websites or public sources.


