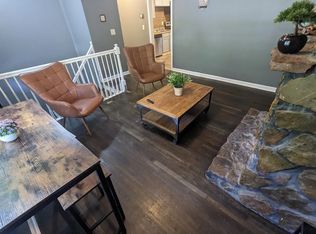Closed
Zestimate®
$830,000
604 Timm Valley Rd NE #A, Atlanta, GA 30305
3beds
3,748sqft
Townhouse
Built in 2001
5,924.16 Square Feet Lot
$830,000 Zestimate®
$221/sqft
$5,596 Estimated rent
Home value
$830,000
$780,000 - $880,000
$5,596/mo
Zestimate® history
Loading...
Owner options
Explore your selling options
What's special
Luxurious Buckhead living at 604 Timm Valley Rd NE, Unit A on a quiet street in Atlanta's Peachtree Park. This upscale Buckhead townhome offers the ease of a townhouse with the feel of a luxury single-family home. Enjoy 10-foot ceilings, wide-plank hardwoods, and an open, bright floor plan perfect for entertaining. The chef's kitchen features a walk-in pantry, quartz counters, custom cabinetry, professional-grade appliances, and an oversized island. From the living room, step onto the back deck where newly installed stairs lead to a large fenced backyard, a rare Buckhead feature. The new stairs to the backyard will be stained once the wood has fully acclimated. The oversized primary suite includes two walk-in closets and a spa bath with soaking tub, frameless shower, and dual vanities. Secondary bedrooms are versatile, while the terrace level offers a wet bar, recreation/media space, and two-car garage. Recent updates include a roof and dual HVAC systems just 2-3 years old. Minutes to PATH400 Greenway Trail, Chastain Park, Buckhead Village, and Lenox Square shopping and dining.
Zillow last checked: 8 hours ago
Listing updated: December 30, 2025 at 12:02pm
Listed by:
Sophie Ashkouti 504-920-9336,
BHHS Georgia Properties,
Sara Crawford 706-304-8360,
BHHS Georgia Properties
Bought with:
Rochelle Blackwell, 267951
Redfin Corporation
Source: GAMLS,MLS#: 10606203
Facts & features
Interior
Bedrooms & bathrooms
- Bedrooms: 3
- Bathrooms: 4
- Full bathrooms: 3
- 1/2 bathrooms: 1
Dining room
- Features: Seats 12+, Separate Room
Kitchen
- Features: Breakfast Bar, Kitchen Island, Pantry, Breakfast Area
Heating
- Central
Cooling
- Ceiling Fan(s), Central Air
Appliances
- Included: Dishwasher, Disposal, Double Oven, Dryer, Gas Water Heater, Microwave, Refrigerator, Washer
- Laundry: Upper Level
Features
- Beamed Ceilings, Bookcases, Central Vacuum, Double Vanity, Vaulted Ceiling(s), Wet Bar, In-Law Floorplan, Roommate Plan, Soaking Tub, Separate Shower, Split Bedroom Plan, Walk-In Closet(s)
- Flooring: Carpet, Tile
- Windows: Double Pane Windows
- Basement: Daylight,Finished,Interior Entry,Full,Bath Finished
- Number of fireplaces: 1
- Fireplace features: Family Room, Gas Log
- Common walls with other units/homes: No One Above,No One Below,End Unit,1 Common Wall
Interior area
- Total structure area: 3,748
- Total interior livable area: 3,748 sqft
- Finished area above ground: 2,848
- Finished area below ground: 900
Property
Parking
- Total spaces: 2
- Parking features: Garage
- Has garage: Yes
Features
- Levels: Three Or More
- Stories: 3
- Patio & porch: Deck, Patio, Porch
- Exterior features: Balcony
- Has spa: Yes
- Spa features: Bath
- Fencing: Back Yard,Fenced,Privacy,Wood
Lot
- Size: 5,924 sqft
- Features: Corner Lot, Private
Details
- Parcel number: 17 004700040385
- Other equipment: Intercom
Construction
Type & style
- Home type: Townhouse
- Architectural style: Traditional,Brick 4 Side
- Property subtype: Townhouse
- Attached to another structure: Yes
Materials
- Brick
- Roof: Composition
Condition
- Updated/Remodeled
- New construction: No
- Year built: 2001
Utilities & green energy
- Sewer: Public Sewer
- Water: Public
- Utilities for property: Cable Available, Electricity Available, Natural Gas Available, Phone Available, Sewer Available, Water Available, High Speed Internet
Green energy
- Energy efficient items: Windows, Insulation, Doors
Community & neighborhood
Security
- Security features: Carbon Monoxide Detector(s), Smoke Detector(s)
Community
- Community features: Playground, Park, Near Shopping, Walk To Schools, Near Public Transport, Street Lights
Location
- Region: Atlanta
- Subdivision: Peachtree Park
HOA & financial
HOA
- Has HOA: Yes
- HOA fee: $250 annually
- Services included: Maintenance Structure, Pest Control
Other
Other facts
- Listing agreement: Exclusive Right To Sell
Price history
| Date | Event | Price |
|---|---|---|
| 12/29/2025 | Sold | $830,000-2.4%$221/sqft |
Source: | ||
| 12/2/2025 | Pending sale | $850,000$227/sqft |
Source: | ||
| 11/24/2025 | Listed for sale | $850,000$227/sqft |
Source: | ||
| 11/24/2025 | Pending sale | $850,000$227/sqft |
Source: | ||
| 10/2/2025 | Price change | $850,000-2.9%$227/sqft |
Source: | ||
Public tax history
| Year | Property taxes | Tax assessment |
|---|---|---|
| 2024 | $10,753 +39.5% | $304,320 +0.1% |
| 2023 | $7,706 -34.2% | $304,000 +5.1% |
| 2022 | $11,704 +2.9% | $289,200 +3% |
Find assessor info on the county website
Neighborhood: Peachtree Park
Nearby schools
GreatSchools rating
- 7/10Garden Hills Elementary SchoolGrades: PK-5Distance: 0.7 mi
- 6/10Sutton Middle SchoolGrades: 6-8Distance: 2.3 mi
- 8/10North Atlanta High SchoolGrades: 9-12Distance: 5 mi
Schools provided by the listing agent
- Elementary: Garden Hills
- Middle: Sutton
- High: North Atlanta
Source: GAMLS. This data may not be complete. We recommend contacting the local school district to confirm school assignments for this home.
Get a cash offer in 3 minutes
Find out how much your home could sell for in as little as 3 minutes with a no-obligation cash offer.
Estimated market value
$830,000
