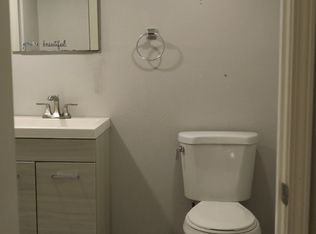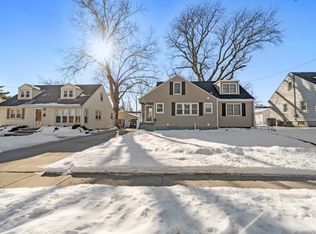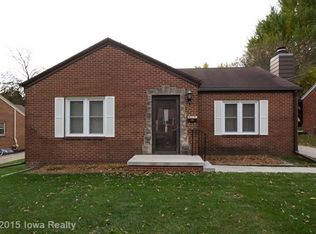Centrally located West Des Moines brick ranch home. Updated interior, refinished wood floors, eat-in kitchen with stainless steel appliances, back yard with privacy fence, garage with additional off-street parking. - Over 1,000 finished square feet with beds and bath on the main level. - 1,000 unfinished square feet with storage, laundry, and living space on the lower level. - Minimum lease term: 12 month - Application fee: $29 per applicant through Zillow Rentals - First month's rent and deposit due at lease signing - Utilities, lawn care and snow removal are renter responsibility - Non-smoking - Small dogs and cats allowed with approval and additional rent and deposit - Rent payments processed electronically
This property is off market, which means it's not currently listed for sale or rent on Zillow. This may be different from what's available on other websites or public sources.


