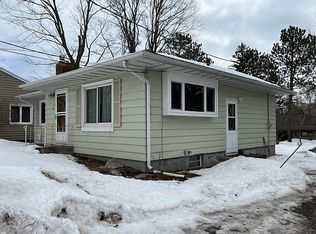Sold for $335,000
Street View
$335,000
604 W Arrowhead Rd, Duluth, MN 55811
3beds
1baths
1,102sqft
SingleFamily
Built in 1950
-- sqft lot
$331,900 Zestimate®
$304/sqft
$1,856 Estimated rent
Home value
$331,900
$302,000 - $358,000
$1,856/mo
Zestimate® history
Loading...
Owner options
Explore your selling options
What's special
604 W Arrowhead Rd, Duluth, MN 55811 is a single family home that contains 1,102 sq ft and was built in 1950. It contains 3 bedrooms and 1.75 bathrooms. This home last sold for $335,000 in December 2025.
The Zestimate for this house is $331,900. The Rent Zestimate for this home is $1,856/mo.
Facts & features
Interior
Bedrooms & bathrooms
- Bedrooms: 3
- Bathrooms: 1.75
Heating
- Other
Cooling
- Central
Features
- Basement: Finished
Interior area
- Total interior livable area: 1,102 sqft
Property
Parking
- Total spaces: 1
- Parking features: Garage - Detached
Features
- Exterior features: Other
Details
- Parcel number: 010357000250
Construction
Type & style
- Home type: SingleFamily
Materials
- Wood
Condition
- Year built: 1950
Community & neighborhood
Location
- Region: Duluth
Price history
| Date | Event | Price |
|---|---|---|
| 12/15/2025 | Sold | $335,000+22.3%$304/sqft |
Source: Public Record Report a problem | ||
| 11/15/2022 | Sold | $274,000-5.2%$249/sqft |
Source: | ||
| 10/25/2022 | Pending sale | $289,000$262/sqft |
Source: | ||
| 10/9/2022 | Contingent | $289,000$262/sqft |
Source: | ||
| 9/23/2022 | Price change | $289,000-3.3%$262/sqft |
Source: | ||
Public tax history
| Year | Property taxes | Tax assessment |
|---|---|---|
| 2024 | $3,842 +20.2% | $291,100 +7.4% |
| 2023 | $3,196 +4.4% | $271,000 +27.6% |
| 2022 | $3,062 +13.5% | $212,300 +14.8% |
Find assessor info on the county website
Neighborhood: Chester Park/UMD
Nearby schools
GreatSchools rating
- 6/10Lowell Elementary SchoolGrades: K-5Distance: 2 mi
- 7/10Ordean East Middle SchoolGrades: 6-8Distance: 1 mi
- 10/10East Senior High SchoolGrades: 9-12Distance: 1.9 mi
Get pre-qualified for a loan
At Zillow Home Loans, we can pre-qualify you in as little as 5 minutes with no impact to your credit score.An equal housing lender. NMLS #10287.
Sell for more on Zillow
Get a Zillow Showcase℠ listing at no additional cost and you could sell for .
$331,900
2% more+$6,638
With Zillow Showcase(estimated)$338,538
