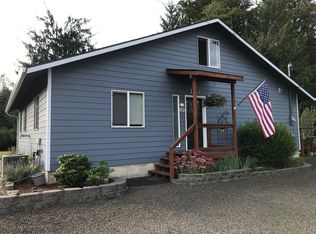Welcome to this beautiful, meticulously maintained and cared for masterpiece boarded by a trickling creek, nestled among the trees. Home displays 3 large bedrooms, office, many upgrades, 5 ductless heat pumps systems, well thought out storage in a sought after and parklike setting. From the peaceful bridge over the creek, meandering through the trees, oversized and deep shop, and the secluded deck with trex decking off of the dining room, this home is ready for your peaceful enjoyment.
This property is off market, which means it's not currently listed for sale or rent on Zillow. This may be different from what's available on other websites or public sources.
