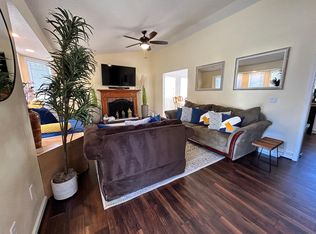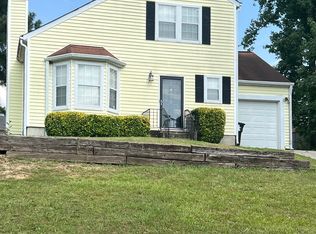Closed
$290,000
6040 Colt Ridge Trl SE, Mableton, GA 30126
3beds
1,684sqft
Single Family Residence
Built in 1992
6,534 Square Feet Lot
$292,200 Zestimate®
$172/sqft
$2,006 Estimated rent
Home value
$292,200
$278,000 - $307,000
$2,006/mo
Zestimate® history
Loading...
Owner options
Explore your selling options
What's special
GREAT STARTER HOME, BEING SOLD AS IS CONDITION, SEPARATE DINING ROOM, SEPARATE LARGE BEDROOM DOWNSTAIR WITH FULL BATH. FENCED YARD, NEW HOT WATER HEATER, NEW AIR CONDITION UNIT, NEW FURNANCE, NEW JET TUB AND A GREAT STAIN DECK IN THE REAR. THE PERSONAL PROPERTIES ARE WASHER AND DRYER, 2 REFRIGERATORS, CHEST, MICROWAVE AND ARMOIRE. THE SELLER IS WILLING TO NEGOTIATE THE SELLING OF THESE PERSONAL ITEMS BUT SEPARATELY.
Zillow last checked: 8 hours ago
Listing updated: September 11, 2024 at 07:09am
Listed by:
James D Farley 404-538-4905,
Southern Classic Realtors
Bought with:
Mayerling Coady, 409964
Rudhil Companies, LLC
Source: GAMLS,MLS#: 20113377
Facts & features
Interior
Bedrooms & bathrooms
- Bedrooms: 3
- Bathrooms: 2
- Full bathrooms: 2
- Main level bathrooms: 1
- Main level bedrooms: 2
Heating
- Central, Heat Pump
Cooling
- Electric, Central Air
Appliances
- Included: Dishwasher, Oven/Range (Combo)
- Laundry: In Garage
Features
- Master On Main Level, Split Foyer
- Flooring: Carpet
- Basement: None
- Number of fireplaces: 1
Interior area
- Total structure area: 1,684
- Total interior livable area: 1,684 sqft
- Finished area above ground: 1,184
- Finished area below ground: 500
Property
Parking
- Parking features: Garage
- Has garage: Yes
Features
- Levels: Multi/Split
Lot
- Size: 6,534 sqft
- Features: Level, Sloped
Details
- Parcel number: 18006400770
Construction
Type & style
- Home type: SingleFamily
- Architectural style: Contemporary
- Property subtype: Single Family Residence
Materials
- Vinyl Siding
- Roof: Composition
Condition
- Resale
- New construction: No
- Year built: 1992
Utilities & green energy
- Sewer: Public Sewer
- Water: Public
- Utilities for property: Cable Available, Sewer Connected, High Speed Internet
Community & neighborhood
Community
- Community features: None
Location
- Region: Mableton
- Subdivision: Johnston' Crossing
Other
Other facts
- Listing agreement: Exclusive Right To Sell
Price history
| Date | Event | Price |
|---|---|---|
| 4/28/2023 | Sold | $290,000-1.7%$172/sqft |
Source: | ||
| 4/9/2023 | Pending sale | $295,000$175/sqft |
Source: | ||
| 4/5/2023 | Contingent | $295,000$175/sqft |
Source: | ||
| 4/5/2023 | Pending sale | $295,000$175/sqft |
Source: | ||
| 3/31/2023 | Listed for sale | $295,000+7.3%$175/sqft |
Source: | ||
Public tax history
| Year | Property taxes | Tax assessment |
|---|---|---|
| 2024 | $3,409 +151.6% | $113,052 +38.7% |
| 2023 | $1,355 -29.1% | $81,532 |
| 2022 | $1,912 +37.9% | $81,532 +41.7% |
Find assessor info on the county website
Neighborhood: 30126
Nearby schools
GreatSchools rating
- 7/10Clay-Harmony Leland Elementary SchoolGrades: PK-5Distance: 3.4 mi
- 6/10Betty Gray Middle SchoolGrades: 6-8Distance: 0.7 mi
- 4/10Pebblebrook High SchoolGrades: 9-12Distance: 4 mi
Schools provided by the listing agent
- Elementary: Clay
- Middle: Lindley
- High: Pebblebrook
Source: GAMLS. This data may not be complete. We recommend contacting the local school district to confirm school assignments for this home.
Get a cash offer in 3 minutes
Find out how much your home could sell for in as little as 3 minutes with a no-obligation cash offer.
Estimated market value$292,200
Get a cash offer in 3 minutes
Find out how much your home could sell for in as little as 3 minutes with a no-obligation cash offer.
Estimated market value
$292,200

