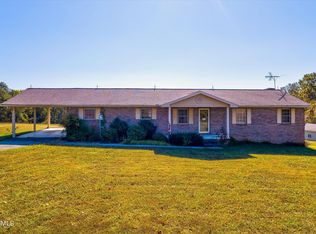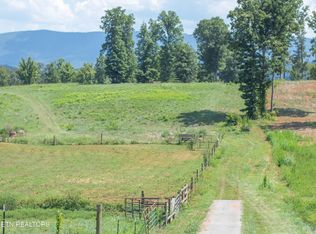Sold for $550,000
$550,000
6040 Hutton Ridge Rd, Maryville, TN 37801
2beds
2,684sqft
Single Family Residence
Built in 1977
11.65 Acres Lot
$630,700 Zestimate®
$205/sqft
$2,384 Estimated rent
Home value
$630,700
$555,000 - $719,000
$2,384/mo
Zestimate® history
Loading...
Owner options
Explore your selling options
What's special
Enjoy some the best mountain views available in the foothills of the Smokies! Situated on over 11 flat acres, this classic basement brick rancher is primed for a new owners touch. First time ever on the market, this home features a a semi-open floorplan which is great for entertaining. A large completely windowed bonus room allows great views of the surrounding countryside. The primary bedroom has been enlarged with two walk-in closets, however, it can be easily converted back to an additional bedroom. The full walkout basement features a separate laundry, kitchenette, and massive bonus room. A third garage bay downstairs and plenty of unfinished square footage provide plenty of space for a workshop. Come make this your home today!
Zillow last checked: 8 hours ago
Listing updated: April 09, 2024 at 06:42am
Listed by:
Josh Bradley 865-335-5133,
Wallace
Bought with:
Millicent Blalock, 348879
Wallace
Source: East Tennessee Realtors,MLS#: 1255618
Facts & features
Interior
Bedrooms & bathrooms
- Bedrooms: 2
- Bathrooms: 3
- Full bathrooms: 2
- 1/2 bathrooms: 1
Heating
- Central, Heat Pump, Electric
Cooling
- Central Air, Ceiling Fan(s)
Appliances
- Included: Dishwasher, Range, Refrigerator
Features
- Walk-In Closet(s), Pantry, Eat-in Kitchen, Bonus Room
- Flooring: Carpet, Vinyl
- Basement: Walk-Out Access,Finished,Partially Finished
- Number of fireplaces: 2
- Fireplace features: Brick, Masonry, Wood Burning, Gas Log
Interior area
- Total structure area: 2,684
- Total interior livable area: 2,684 sqft
Property
Parking
- Total spaces: 3
- Parking features: Garage
- Garage spaces: 3
Features
- Has view: Yes
- View description: Mountain(s), Trees/Woods
Lot
- Size: 11.65 Acres
- Features: Private, Wooded, Rolling Slope
Details
- Parcel number: 111 020.01
Construction
Type & style
- Home type: SingleFamily
- Architectural style: Traditional
- Property subtype: Single Family Residence
Materials
- Vinyl Siding, Brick
Condition
- Year built: 1977
Utilities & green energy
- Sewer: Septic Tank
- Water: Public
Community & neighborhood
Location
- Region: Maryville
Price history
| Date | Event | Price |
|---|---|---|
| 4/5/2024 | Sold | $550,000+0%$205/sqft |
Source: | ||
| 3/19/2024 | Pending sale | $549,900$205/sqft |
Source: | ||
| 3/15/2024 | Listed for sale | $549,900-26.7%$205/sqft |
Source: | ||
| 11/10/2023 | Listing removed | $750,000$279/sqft |
Source: | ||
| 4/10/2023 | Price change | $750,000-16.6%$279/sqft |
Source: | ||
Public tax history
| Year | Property taxes | Tax assessment |
|---|---|---|
| 2025 | $1,440 | $90,550 |
| 2024 | $1,440 | $90,550 |
| 2023 | $1,440 +25.7% | $90,550 +95.3% |
Find assessor info on the county website
Neighborhood: 37801
Nearby schools
GreatSchools rating
- 7/10Lanier Elementary SchoolGrades: PK-5Distance: 1.3 mi
- 7/10Carpenters Middle SchoolGrades: 6-8Distance: 4.4 mi
- 6/10William Blount High SchoolGrades: 9-12Distance: 7.7 mi
Schools provided by the listing agent
- Elementary: Lanier
- Middle: Carpenters
- High: William Blount
Source: East Tennessee Realtors. This data may not be complete. We recommend contacting the local school district to confirm school assignments for this home.
Get pre-qualified for a loan
At Zillow Home Loans, we can pre-qualify you in as little as 5 minutes with no impact to your credit score.An equal housing lender. NMLS #10287.

