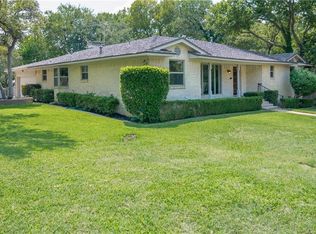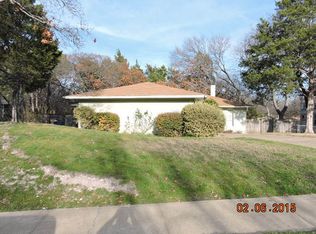Sold on 10/01/25
Price Unknown
6040 N Jim Miller Rd, Dallas, TX 75228
3beds
1,973sqft
Single Family Residence
Built in 1968
0.29 Acres Lot
$572,200 Zestimate®
$--/sqft
$3,163 Estimated rent
Home value
$572,200
$526,000 - $624,000
$3,163/mo
Zestimate® history
Loading...
Owner options
Explore your selling options
What's special
Mid-Century Modern Retreat on a Corner Creek Lot
Built in 1968, this unique split-level home sits on a picturesque corner lot along the creek, surrounded by mature trees and featuring a sparkling pool. Recently and tastefully renovated, it offers the perfect blend of classic mid-century character and modern comfort.
The custom kitchen boasts ample storage, updated flooring flows throughout, and a striking stone fireplace serves as a focal point in the open living area. Walls of windows frame gorgeous backyard views, creating a seamless connection between indoor and outdoor living—ideal for entertaining.
The primary suite is a true sanctuary with a private, zen-inspired balcony overlooking the treetops, an expanded walk-in closet, and a beautifully remodeled bath featuring terrazzo flooring, a freestanding tub, and designer fixtures.
Enjoy peaceful summer days poolside, surrounded by lush landscaping. Conveniently located in East Dallas with easy access to major highways and nearby amenities, this home is a rare find offering style, serenity, and functionality.
Zillow last checked: 8 hours ago
Listing updated: October 01, 2025 at 01:19pm
Listed by:
Thani Burke 0645772 214-701-4884,
Compass RE Texas, LLC. 214-814-8100
Bought with:
Phillip Murrell
Compass RE Texas, LLC.
Source: NTREIS,MLS#: 21032617
Facts & features
Interior
Bedrooms & bathrooms
- Bedrooms: 3
- Bathrooms: 2
- Full bathrooms: 2
Primary bedroom
- Features: Built-in Features, Ceiling Fan(s), Dual Sinks, En Suite Bathroom, Sitting Area in Primary, Separate Shower, Walk-In Closet(s)
- Level: Second
- Dimensions: 12 x 20
Bedroom
- Level: First
- Dimensions: 14 x 12
Bedroom
- Level: First
- Dimensions: 10 x 12
Primary bathroom
- Features: Built-in Features
- Level: Second
- Dimensions: 14 x 11
Breakfast room nook
- Level: First
- Dimensions: 8 x 6
Dining room
- Level: First
- Dimensions: 11 x 16
Kitchen
- Features: Breakfast Bar, Eat-in Kitchen, Kitchen Island
- Level: First
- Dimensions: 11 x 9
Living room
- Features: Ceiling Fan(s), Fireplace
- Level: First
- Dimensions: 18 x 25
Utility room
- Features: Closet
- Level: Basement
- Dimensions: 12 x 4
Workshop
- Level: Basement
- Dimensions: 12 x 8
Heating
- Central, Electric, Fireplace(s), Natural Gas
Cooling
- Central Air, Ceiling Fan(s), Electric
Appliances
- Included: Built-In Gas Range, Dishwasher, Gas Cooktop, Disposal, Gas Water Heater, Vented Exhaust Fan
- Laundry: Electric Dryer Hookup, Laundry in Utility Room
Features
- Built-in Features, Decorative/Designer Lighting Fixtures, Eat-in Kitchen, High Speed Internet, Kitchen Island, Cable TV
- Flooring: Ceramic Tile, Wood
- Windows: Shutters, Window Coverings
- Has basement: No
- Number of fireplaces: 1
- Fireplace features: Living Room, Masonry, Wood Burning
Interior area
- Total interior livable area: 1,973 sqft
Property
Parking
- Total spaces: 2
- Parking features: Driveway, Underground, Garage, Garage Door Opener, Inside Entrance, Garage Faces Side
- Attached garage spaces: 2
- Has uncovered spaces: Yes
Features
- Levels: Multi/Split
- Patio & porch: Balcony, Covered
- Exterior features: Balcony, Lighting, Private Yard, Rain Gutters
- Has private pool: Yes
- Pool features: Gunite, In Ground, Outdoor Pool, Pool, Private, Pool Sweep, Water Feature
- Fencing: Chain Link
Lot
- Size: 0.29 Acres
- Features: Landscaped, Many Trees, Subdivision, Sprinkler System
Details
- Parcel number: 00000812518000000
Construction
Type & style
- Home type: SingleFamily
- Architectural style: Mid-Century Modern,Detached
- Property subtype: Single Family Residence
Materials
- Brick, Vinyl Siding
- Foundation: Pillar/Post/Pier
- Roof: Composition
Condition
- Year built: 1968
Utilities & green energy
- Sewer: Public Sewer
- Utilities for property: Natural Gas Available, Sewer Available, Separate Meters, Water Available, Cable Available
Community & neighborhood
Security
- Security features: Security System, Smoke Detector(s), Security Lights, Wireless
Community
- Community features: Curbs, Sidewalks
Location
- Region: Dallas
- Subdivision: Buckner Terrace 06 Sec 03 Inst
Price history
| Date | Event | Price |
|---|---|---|
| 10/1/2025 | Sold | -- |
Source: NTREIS #21032617 Report a problem | ||
| 9/3/2025 | Pending sale | $575,000$291/sqft |
Source: NTREIS #21032617 Report a problem | ||
| 8/25/2025 | Contingent | $575,000$291/sqft |
Source: NTREIS #21032617 Report a problem | ||
| 8/15/2025 | Listed for sale | $575,000+85.5%$291/sqft |
Source: NTREIS #21032617 Report a problem | ||
| 3/10/2018 | Sold | -- |
Source: Agent Provided Report a problem | ||
Public tax history
| Year | Property taxes | Tax assessment |
|---|---|---|
| 2025 | $7,132 +5.2% | $456,480 |
| 2024 | $6,780 +8.6% | $456,480 +11.9% |
| 2023 | $6,242 -7.8% | $408,110 |
Find assessor info on the county website
Neighborhood: 75228
Nearby schools
GreatSchools rating
- 5/10Bayles Elementary SchoolGrades: PK-5Distance: 0.4 mi
- 5/10W High Gaston Middle SchoolGrades: 6-8Distance: 1.9 mi
- 4/10Bryan Adams High SchoolGrades: 9-12Distance: 2.2 mi
Schools provided by the listing agent
- Elementary: Bayles
- Middle: Gaston
- High: Adams
- District: Dallas ISD
Source: NTREIS. This data may not be complete. We recommend contacting the local school district to confirm school assignments for this home.
Get a cash offer in 3 minutes
Find out how much your home could sell for in as little as 3 minutes with a no-obligation cash offer.
Estimated market value
$572,200
Get a cash offer in 3 minutes
Find out how much your home could sell for in as little as 3 minutes with a no-obligation cash offer.
Estimated market value
$572,200

