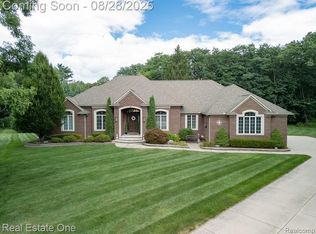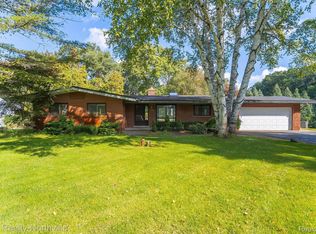Sold for $1,500,000
$1,500,000
6040 N Rochester Rd, Rochester Hills, MI 48306
4beds
6,200sqft
Single Family Residence
Built in 2003
5.04 Acres Lot
$-- Zestimate®
$242/sqft
$6,015 Estimated rent
Home value
Not available
Estimated sales range
Not available
$6,015/mo
Zestimate® history
Loading...
Owner options
Explore your selling options
What's special
Experience the perfect blend of country tranquility and luxury living just 10 minutes from downtown Rochester. Nestled on over 5 acres of beautifully landscaped grounds, this custom-built estate offers unmatched privacy, space, and functionality—an ideal retreat for discerning buyers. Car enthusiasts will appreciate the ability to house up to eight vehicles, with expansive garage space, multiple driveways, and abundant storage.
Inside, you’ll find 4,000+ sq. ft. of thoughtfully designed living space filled with natural light from oversized windows and soaring ceilings. Formal living and dining areas showcase elegant finishes, while the expansive family room provides a warm, inviting atmosphere for everyday living or entertaining. The flexible layout easily adapts to your needs, whether you envision a media room, home office, gym, or playroom.
The gourmet kitchen is a culinary masterpiece featuring high-end appliances, granite countertops, custom cabinetry, and a large center island. Enjoy morning coffee in the bright breakfast nook overlooking your serene backyard. The primary suite is a luxurious retreat with a spa-inspired bath, dual vanities, a walk-in shower, and a spacious walk-in closet. Additional bedrooms offer comfort and privacy for family or guests.
Outdoors, the 5+ acre setting is perfect for relaxation or recreation—add a pool, sports court, or gardens, or simply savor the open space surrounded by mature trees and manicured lawns. Located near parks, trails, top-rated schools, shopping, and dining, this home combines the peace of country living with the convenience of city access.
Move-in ready with 30-day possession, this exceptional property delivers elegance, space, and functionality in one rare offering. Don’t miss the opportunity to own one of the area’s finest homes.
Zillow last checked: 8 hours ago
Listing updated: September 23, 2025 at 01:46am
Listed by:
Linda K Rea 248-709-3786,
Real Estate One-Rochester,
Paula R Johnston 248-770-8661,
Real Estate One-Rochester
Bought with:
Karen Wilson, 6501242185
Real Estate One-Rochester
Source: Realcomp II,MLS#: 20251028286
Facts & features
Interior
Bedrooms & bathrooms
- Bedrooms: 4
- Bathrooms: 5
- Full bathrooms: 4
- 1/2 bathrooms: 1
Primary bedroom
- Level: Entry
- Area: 285
- Dimensions: 15 X 19
Bedroom
- Level: Second
- Area: 168
- Dimensions: 12 X 14
Bedroom
- Level: Second
- Area: 196
- Dimensions: 14 X 14
Bedroom
- Level: Second
- Area: 168
- Dimensions: 12 X 14
Primary bathroom
- Level: Entry
- Area: 154
- Dimensions: 11 X 14
Other
- Level: Second
- Area: 70
- Dimensions: 5 X 14
Other
- Level: Second
- Area: 42
- Dimensions: 6 X 7
Other
- Level: Basement
- Area: 55
- Dimensions: 11 X 5
Other
- Level: Entry
- Area: 40
- Dimensions: 5 X 8
Dining room
- Level: Entry
- Area: 204
- Dimensions: 17 X 12
Great room
- Level: Entry
- Area: 440
- Dimensions: 20 X 22
Kitchen
- Level: Entry
- Area: 418
- Dimensions: 22 X 19
Laundry
- Level: Entry
- Area: 63
- Dimensions: 7 X 9
Library
- Level: Entry
- Area: 210
- Dimensions: 14 X 15
Other
- Level: Entry
- Area: 192
- Dimensions: 12 X 16
Heating
- Forced Air, Natural Gas
Cooling
- Central Air
Appliances
- Included: Bar Fridge, Dishwasher, Disposal, Free Standing Gas Oven, Free Standing Refrigerator
- Laundry: Gas Dryer Hookup, Washer Hookup
Features
- Central Vacuum, High Speed Internet
- Basement: Finished,Full,Walk Out Access
- Has fireplace: Yes
- Fireplace features: Great Room
Interior area
- Total interior livable area: 6,200 sqft
- Finished area above ground: 4,200
- Finished area below ground: 2,000
Property
Parking
- Total spaces: 6
- Parking features: Sixor More Car Garage, Attached, Detached, Drive Through, Driveway, Electricityin Garage, Heated Garage, Garage Door Opener
- Attached garage spaces: 6
Features
- Levels: One and One Half
- Stories: 1
- Entry location: GroundLevel
- Patio & porch: Covered, Patio, Porch
- Exterior features: Lighting
- Pool features: None
Lot
- Size: 5.04 Acres
- Dimensions: 70 x 938 x 385 x 464 x 1146
Details
- Additional structures: Other, Second Garage
- Parcel number: 1503226024
- Special conditions: Short Sale No,Standard
Construction
Type & style
- Home type: SingleFamily
- Architectural style: Colonial
- Property subtype: Single Family Residence
Materials
- Brick
- Foundation: Basement, Poured
- Roof: Asphalt
Condition
- New construction: No
- Year built: 2003
Utilities & green energy
- Sewer: Septic Tank
- Water: Well
Community & neighborhood
Location
- Region: Rochester Hills
Other
Other facts
- Listing agreement: Exclusive Right To Sell
- Listing terms: Cash,Conventional
Price history
| Date | Event | Price |
|---|---|---|
| 9/22/2025 | Sold | $1,500,000+4.5%$242/sqft |
Source: | ||
| 9/5/2025 | Pending sale | $1,436,000$232/sqft |
Source: | ||
| 8/29/2025 | Listed for sale | $1,436,000+25%$232/sqft |
Source: | ||
| 11/26/2020 | Listing removed | $1,149,000$185/sqft |
Source: Real Estate One #2200049531 Report a problem | ||
| 7/9/2020 | Listed for sale | $1,149,000-2.2%$185/sqft |
Source: Real Estate One #2200049531 Report a problem | ||
Public tax history
| Year | Property taxes | Tax assessment |
|---|---|---|
| 2024 | -- | $715,900 +3.8% |
| 2023 | -- | $689,730 +11.8% |
| 2022 | -- | $616,870 +3.8% |
Find assessor info on the county website
Neighborhood: 48306
Nearby schools
GreatSchools rating
- 8/10Baldwin Elementary SchoolGrades: PK-5Distance: 2.3 mi
- 8/10Hart Middle SchoolGrades: PK,6-12Distance: 0.9 mi
- 9/10Stoney Creek High SchoolGrades: 6-12Distance: 1.1 mi
Get pre-qualified for a loan
At Zillow Home Loans, we can pre-qualify you in as little as 5 minutes with no impact to your credit score.An equal housing lender. NMLS #10287.

