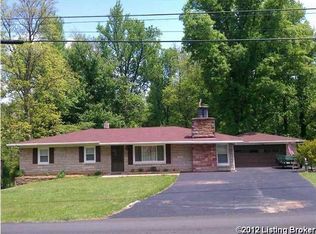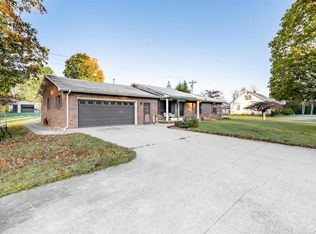Sold for $249,900
$249,900
6040 S Wilson Rd, Elizabethtown, KY 42701
3beds
2,381sqft
Single Family Residence
Built in 1952
0.46 Acres Lot
$252,800 Zestimate®
$105/sqft
$1,786 Estimated rent
Home value
$252,800
$217,000 - $296,000
$1,786/mo
Zestimate® history
Loading...
Owner options
Explore your selling options
What's special
Step into this beautifully renovated home, nestled on a serene street in the heart of Elizabethtown. This charming property features 2 spacious bedrooms, with the added flexibility of a cozy third bedroom in the loft, ideal for a guest room, office, or play space. The spacious living room boasts a cozy fireplace, ideal for relaxing on chilly evenings, while the extra-large kitchen with granite countertops and stainless steel appliances provides plenty of room for meal prep and gathering with loved ones. The large basement offers endless possibilities—whether you envision a family room, man cave, or even an additional bedroom. Step outside to discover a huge lot surrounded by mature trees, offering a peaceful retreat and plenty of space for outdoor activities. The two-car garage at the back of the property provides ample space for vehicles, tools, or extra storage. It has a brand new door and opener, as well as new lighting. Gutter guards added for maintenance free living. This home is truly one of a kind—newly remodeled inside and out, blending both charm and functionality. Located just minutes from downtown Elizabethtown and a short drive from Fort Knox, this home offers the ideal central location. Don’t miss out on the chance to make this move-in-ready gem your own. It’s not just a house; it’s your next home. Ready to make it yours? Let’s talk!
Zillow last checked: 8 hours ago
Listing updated: May 05, 2025 at 10:58am
Listed by:
The Brantingham Group Team,
KELLER WILLIAMS HEARTLAND
Bought with:
PENNINGTON PROPERTIES
Source: HKMLS,MLS#: HK24004457
Facts & features
Interior
Bedrooms & bathrooms
- Bedrooms: 3
- Bathrooms: 2
- Full bathrooms: 2
- Main level bathrooms: 1
- Main level bedrooms: 1
Primary bedroom
- Level: Main
Bedroom 2
- Level: Upper
Bedroom 3
- Level: Upper
Primary bathroom
- Level: Main
Bathroom
- Features: Separate Shower, Tub/Shower Combo
Basement
- Area: 717
Heating
- Furnace, Electric
Cooling
- Central Electric
Appliances
- Included: Dishwasher, Microwave, Range/Oven, Refrigerator, Electric Water Heater
- Laundry: Other
Features
- None, Walls (Dry Wall), Walls (Paneling), Eat-in Kitchen
- Flooring: Hardwood, Laminate
- Windows: Vinyl Frame, Wood Frames
- Basement: Finished-Partial
- Has fireplace: Yes
- Fireplace features: Electric
Interior area
- Total structure area: 2,381
- Total interior livable area: 2,381 sqft
Property
Parking
- Total spaces: 2
- Parking features: Detached
- Garage spaces: 2
Accessibility
- Accessibility features: None
Features
- Levels: Two
- Patio & porch: Deck, Porch
- Exterior features: Trees
- Fencing: None
- Body of water: None
Lot
- Size: 0.46 Acres
- Features: Trees
Details
- Parcel number: 1833000015
Construction
Type & style
- Home type: SingleFamily
- Architectural style: Country
- Property subtype: Single Family Residence
Materials
- Cedar, Vinyl Siding
- Foundation: Block
- Roof: Shingle
Condition
- New Construction
- New construction: No
- Year built: 1952
Utilities & green energy
- Sewer: Septic Tank
- Water: County
- Utilities for property: Electricity Available
Community & neighborhood
Security
- Security features: Smoke Detector(s)
Location
- Region: Elizabethtown
- Subdivision: None
Other
Other facts
- Price range: $255K - $249.9K
Price history
| Date | Event | Price |
|---|---|---|
| 4/30/2025 | Sold | $249,900-2%$105/sqft |
Source: | ||
| 3/12/2025 | Price change | $255,000-3.8%$107/sqft |
Source: | ||
| 1/8/2025 | Price change | $265,000-1.8%$111/sqft |
Source: | ||
| 11/22/2024 | Listed for sale | $269,900-1.9%$113/sqft |
Source: | ||
| 11/18/2024 | Listing removed | $275,000$115/sqft |
Source: | ||
Public tax history
| Year | Property taxes | Tax assessment |
|---|---|---|
| 2023 | $837 | $105,000 +28.4% |
| 2022 | $837 | $81,800 |
| 2021 | $837 | $81,800 +23.8% |
Find assessor info on the county website
Neighborhood: 42701
Nearby schools
GreatSchools rating
- 4/10New Highland Elementary SchoolGrades: PK-5Distance: 0.5 mi
- 5/10Bluegrass Middle SchoolGrades: 6-8Distance: 0.4 mi
- 8/10John Hardin High SchoolGrades: 9-12Distance: 0.3 mi

Get pre-qualified for a loan
At Zillow Home Loans, we can pre-qualify you in as little as 5 minutes with no impact to your credit score.An equal housing lender. NMLS #10287.

