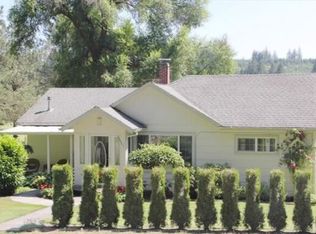Sold
$650,000
60400 Cleveland Rd, Vernonia, OR 97064
3beds
1,782sqft
Residential, Manufactured Home
Built in 1998
18.1 Acres Lot
$627,100 Zestimate®
$365/sqft
$2,048 Estimated rent
Home value
$627,100
Estimated sales range
Not available
$2,048/mo
Zestimate® history
Loading...
Owner options
Explore your selling options
What's special
Discover your serene retreat in Vernonia, Oregon...This home is nestled on 18+ "high and dry" acres with tranquil Rock Creek meandering through, offering a harmonious blend of serenity, privacy, and convenience.. Experience tranquility and privacy amidst nature's embrace, yet just minutes from town. Watch deer and elk roam freely, adding to the charm of this idyllic setting. With modern comforts seamlessly blended into rustic beauty, this home offers a haven for relaxation and exploration in Oregon's stunning landscape. Seller has recently brought in power but there is an Auxiliary Solar System which keeps power costs very low. Buyer to do due diligence...but there is a reasonable possibility that this property could have an additional approved homesite.
Zillow last checked: 8 hours ago
Listing updated: July 29, 2024 at 05:35am
Listed by:
Todd Crawford 503-318-6113,
John L. Scott
Bought with:
Edel Lopez Aparicio, 201224741
eXp Realty LLC
Source: RMLS (OR),MLS#: 24602907
Facts & features
Interior
Bedrooms & bathrooms
- Bedrooms: 3
- Bathrooms: 2
- Full bathrooms: 2
- Main level bathrooms: 2
Primary bedroom
- Features: Bathroom, Vaulted Ceiling, Walkin Closet, Wallto Wall Carpet
- Level: Main
- Area: 195
- Dimensions: 15 x 13
Bedroom 2
- Features: Vaulted Ceiling, Wallto Wall Carpet
- Level: Main
- Area: 132
- Dimensions: 11 x 12
Bedroom 3
- Features: Vaulted Ceiling, Wallto Wall Carpet
- Level: Main
- Area: 110
- Dimensions: 10 x 11
Dining room
- Features: Sliding Doors, Laminate Flooring
- Level: Main
- Area: 108
- Dimensions: 9 x 12
Family room
- Features: Deck, Pellet Stove
- Level: Main
- Area: 288
- Dimensions: 24 x 12
Kitchen
- Features: Island
- Level: Main
- Area: 144
- Width: 12
Living room
- Features: Vaulted Ceiling, Wallto Wall Carpet
- Level: Main
- Area: 208
- Dimensions: 13 x 16
Heating
- Forced Air
Cooling
- None
Appliances
- Included: Dishwasher, Microwave, Range Hood, Washer/Dryer, Propane Water Heater
- Laundry: Laundry Room
Features
- Vaulted Ceiling(s), Kitchen Island, Bathroom, Walk-In Closet(s), Pantry, Tile
- Flooring: Laminate, Vinyl, Wall to Wall Carpet
- Doors: Storm Door(s), Sliding Doors
- Windows: Double Pane Windows
- Basement: Crawl Space
- Number of fireplaces: 2
- Fireplace features: Pellet Stove, Propane
Interior area
- Total structure area: 1,782
- Total interior livable area: 1,782 sqft
Property
Parking
- Total spaces: 3
- Parking features: Driveway, RV Access/Parking, RV Boat Storage
- Garage spaces: 3
- Has uncovered spaces: Yes
Accessibility
- Accessibility features: Minimal Steps, One Level, Accessibility
Features
- Stories: 1
- Patio & porch: Covered Deck, Deck
- Exterior features: Yard
- Has view: Yes
- View description: River, Trees/Woods
- Has water view: Yes
- Water view: River
- Waterfront features: Creek, Stream
- Body of water: Rock Creek
Lot
- Size: 18.10 Acres
- Features: Private, Reproduced Timber, Wooded, Acres 1 to 3
Details
- Additional structures: Outbuilding, RVBoatStorage
- Additional parcels included: 24597,24599
- Parcel number: 24598
- Zoning: COPF-80
Construction
Type & style
- Home type: MobileManufactured
- Property subtype: Residential, Manufactured Home
Materials
- T111 Siding
- Roof: Composition
Condition
- Approximately
- New construction: No
- Year built: 1998
Utilities & green energy
- Gas: Propane
- Sewer: Septic Tank, Standard Septic
- Water: Well
Community & neighborhood
Location
- Region: Vernonia
Other
Other facts
- Body type: Double Wide
- Listing terms: Cash,Conventional
- Road surface type: Gravel, Paved
Price history
| Date | Event | Price |
|---|---|---|
| 7/22/2024 | Sold | $650,000-1.5%$365/sqft |
Source: | ||
| 6/22/2024 | Pending sale | $660,000$370/sqft |
Source: | ||
| 5/1/2024 | Listed for sale | $660,000+153.9%$370/sqft |
Source: | ||
| 10/26/2014 | Listing removed | $259,900$146/sqft |
Source: John L Scott Real Estate #14208042 Report a problem | ||
| 6/4/2014 | Price change | $259,900-3.7%$146/sqft |
Source: John L Scott Real Estate #14208042 Report a problem | ||
Public tax history
| Year | Property taxes | Tax assessment |
|---|---|---|
| 2024 | $2,022 -19.2% | $162,930 -14.7% |
| 2023 | $2,504 +5.6% | $191,080 +3% |
| 2022 | $2,370 +2.8% | $185,520 +3% |
Find assessor info on the county website
Neighborhood: 97064
Nearby schools
GreatSchools rating
- 4/10Washington Elementary SchoolGrades: K-5Distance: 1.7 mi
- 6/10Vernonia Middle SchoolGrades: 6-8Distance: 1.7 mi
- 3/10Vernonia High SchoolGrades: 9-12Distance: 1.7 mi
Schools provided by the listing agent
- Elementary: Vernonia
- Middle: Vernonia
- High: Vernonia
Source: RMLS (OR). This data may not be complete. We recommend contacting the local school district to confirm school assignments for this home.
