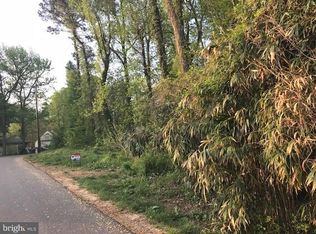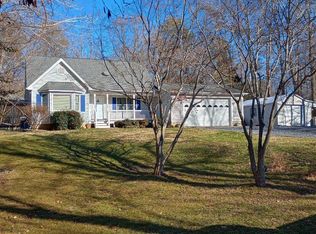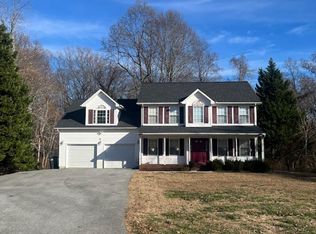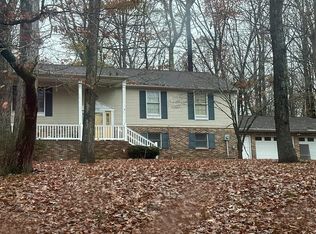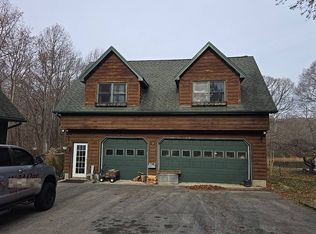Bayside Living! Bayview new construction only a short walk to the private beach & marina! This 2000sqft 3 Bed 2.5 Bath Colonial with an attached 1.5 Car Garage & an Unfinished Basement, has been designed to Maximize the Views while the .91 acre lot maximizes privacy! The primary bedroom & attached balcony will have substantial views of the Chesapeake Bay! This floorplan has been designed to give buyers the open concept they have been looking for along with good sized bedrooms to boot. Oversized 1.5 Car Garage is perfect for storing your car and having a workshop! Engineering is already under way shortening the wait time! Call to discuss standard features/upgrades! It's hard to find new construction w/ Water Access and Bay Views under $600k!!! Reach out now to be in your new home by the second half of 2025! Inquire ASAP Before this opportunity is GONE!
New construction
$549,900
6041 Hill Rd, Saint Leonard, MD 20685
3beds
2,000sqft
Est.:
Single Family Residence
Built in 2024
0.91 Acres Lot
$-- Zestimate®
$275/sqft
$-- HOA
What's special
Good sized bedrooms
- 41 days |
- 461 |
- 20 |
Zillow last checked: 8 hours ago
Listing updated: January 05, 2026 at 06:43am
Listed by:
Mark Frisco Jr. 443-532-8776,
CENTURY 21 New Millennium (443) 968-9595
Source: Bright MLS,MLS#: MDCA2023692
Tour with a local agent
Facts & features
Interior
Bedrooms & bathrooms
- Bedrooms: 3
- Bathrooms: 3
- Full bathrooms: 2
- 1/2 bathrooms: 1
- Main level bathrooms: 1
Rooms
- Room types: Living Room, Dining Room, Primary Bedroom, Bedroom 2, Bedroom 3, Bedroom 4, Kitchen, Basement, Bathroom 2, Bathroom 3, Primary Bathroom
Primary bedroom
- Level: Upper
Bedroom 2
- Level: Upper
Bedroom 3
- Level: Upper
Bedroom 4
- Level: Upper
Primary bathroom
- Level: Upper
Bathroom 2
- Level: Upper
Bathroom 3
- Level: Main
Basement
- Level: Lower
Dining room
- Level: Main
Kitchen
- Level: Main
Living room
- Level: Main
Heating
- Heat Pump, Electric
Cooling
- Heat Pump, Electric
Appliances
- Included: Microwave, Dishwasher, Exhaust Fan, Oven/Range - Electric, Refrigerator, Stainless Steel Appliance(s), Electric Water Heater
Features
- Combination Dining/Living, Combination Kitchen/Dining, Dining Area, Family Room Off Kitchen, Open Floorplan, Kitchen Island, Pantry, Primary Bath(s), Primary Bedroom - Bay Front, Recessed Lighting, Bathroom - Tub Shower, Upgraded Countertops, Walk-In Closet(s), Dry Wall
- Flooring: Carpet
- Doors: Insulated, Six Panel, Sliding Glass
- Windows: Energy Efficient, Double Pane Windows
- Basement: Full,Unfinished
- Has fireplace: No
Interior area
- Total structure area: 3,000
- Total interior livable area: 2,000 sqft
- Finished area above ground: 2,000
- Finished area below ground: 0
Video & virtual tour
Property
Parking
- Total spaces: 5
- Parking features: Garage Faces Front, Oversized, Concrete, Attached, Driveway
- Attached garage spaces: 1
- Uncovered spaces: 4
Accessibility
- Accessibility features: Other
Features
- Levels: Three
- Stories: 3
- Exterior features: Balcony
- Pool features: None
- Has view: Yes
- View description: Bay, Scenic Vista, Street, Trees/Woods, Water
- Has water view: Yes
- Water view: Bay,Water
- Waterfront features: Canoe/Kayak, Fishing Allowed, Personal Watercraft (PWC), Swimming Allowed, Private Access, Bay
- Body of water: Chesapeake Bay
Lot
- Size: 0.91 Acres
Details
- Additional structures: Above Grade, Below Grade
- Parcel number: 0501041053
- Zoning: R
- Special conditions: Standard
Construction
Type & style
- Home type: SingleFamily
- Architectural style: Colonial
- Property subtype: Single Family Residence
Materials
- Vinyl Siding
- Foundation: Slab
- Roof: Architectural Shingle
Condition
- Excellent
- New construction: Yes
- Year built: 2024
Utilities & green energy
- Sewer: On Site Septic
- Water: Well
Community & HOA
Community
- Security: Fire Sprinkler System
- Subdivision: Long Beach
HOA
- Has HOA: No
Location
- Region: Saint Leonard
Financial & listing details
- Price per square foot: $275/sqft
- Tax assessed value: $87,000
- Annual tax amount: $1,349
- Date on market: 1/5/2026
- Listing agreement: Exclusive Right To Sell
- Ownership: Fee Simple
Estimated market value
Not available
Estimated sales range
Not available
Not available
Price history
Price history
| Date | Event | Price |
|---|---|---|
| 1/5/2026 | Listed for sale | $549,900$275/sqft |
Source: | ||
| 1/1/2026 | Listing removed | $549,900$275/sqft |
Source: | ||
| 1/8/2025 | Listed for sale | $549,900$275/sqft |
Source: | ||
| 1/1/2025 | Listing removed | $549,900$275/sqft |
Source: | ||
| 5/15/2024 | Listed for sale | $549,900+10%$275/sqft |
Source: | ||
Public tax history
Public tax history
| Year | Property taxes | Tax assessment |
|---|---|---|
| 2025 | $934 -0.5% | $86,600 -0.5% |
| 2024 | $939 +3.8% | $87,000 |
| 2023 | $904 | $87,000 |
Find assessor info on the county website
BuyAbility℠ payment
Est. payment
$3,134/mo
Principal & interest
$2585
Property taxes
$357
Home insurance
$192
Climate risks
Neighborhood: 20685
Nearby schools
GreatSchools rating
- 5/10St Leonard Elementary SchoolGrades: PK-5Distance: 1.6 mi
- 3/10Southern Middle SchoolGrades: 6-8Distance: 3.9 mi
- 6/10Calvert High SchoolGrades: 9-12Distance: 8.9 mi
Schools provided by the listing agent
- Elementary: Saint Leonard
- Middle: Southern
- High: Calvert
- District: Calvert County Public Schools
Source: Bright MLS. This data may not be complete. We recommend contacting the local school district to confirm school assignments for this home.
- Loading
- Loading
