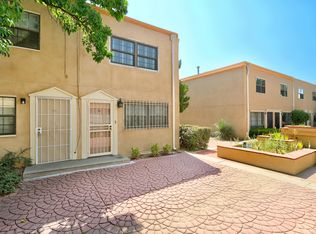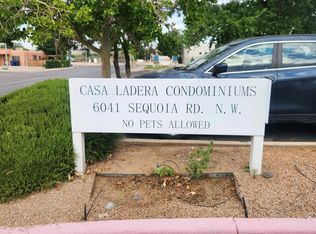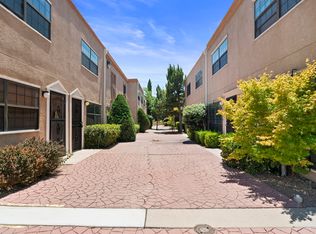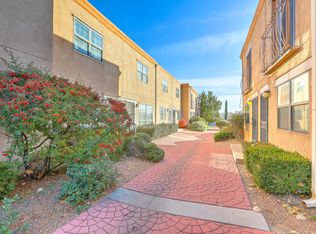Sold
Price Unknown
6041 Sequoia Rd NW APT B03, Albuquerque, NM 87120
2beds
1,050sqft
Condominium
Built in 1985
-- sqft lot
$203,200 Zestimate®
$--/sqft
$1,504 Estimated rent
Home value
$203,200
$185,000 - $221,000
$1,504/mo
Zestimate® history
Loading...
Owner options
Explore your selling options
What's special
Welcome to your dream home! This beautifully maintained two-bedroom, three-bath condominium is a true gem. Each bedroom comes with its own private bath, ensuring comfort and convenience for everyone. Imagine cozy evenings by the wood-burning fireplace in the inviting main living area, perfect for relaxation. The bright and cheerful kitchen is designed for entertaining family and friends, making every gathering special. Step outside to your private backyard, an oasis for outdoor enjoyment, and don't forget the covered carport for added convenience. This charming home is a must-see--don't let the opportunity slip away!
Zillow last checked: 8 hours ago
Listing updated: December 03, 2025 at 09:49am
Listed by:
Selling The Sandias 505-475-6605,
Keller Williams Realty,
Sally Elizabeth Kruger 912-308-5600,
Keller Williams Realty
Bought with:
Jeremy Navarro Realty Group
Keller Williams Realty
Source: SWMLS,MLS#: 1087415
Facts & features
Interior
Bedrooms & bathrooms
- Bedrooms: 2
- Bathrooms: 3
- Full bathrooms: 1
- 3/4 bathrooms: 1
- 1/2 bathrooms: 1
Primary bedroom
- Level: Upper
- Area: 168
- Dimensions: 14 x 12
Bedroom 2
- Level: Upper
- Area: 168
- Dimensions: 14 x 12
Dining room
- Level: Main
- Area: 100
- Dimensions: 10 x 10
Kitchen
- Level: Main
- Area: 100
- Dimensions: 10 x 10
Living room
- Level: Main
- Area: 224
- Dimensions: 16 x 14
Heating
- Central, Forced Air, Natural Gas
Cooling
- Evaporative Cooling
Appliances
- Included: Dryer, Dishwasher, Free-Standing Electric Range, Refrigerator, Range Hood, Washer
- Laundry: Washer Hookup, Dryer Hookup, ElectricDryer Hookup
Features
- Bookcases, Ceiling Fan(s)
- Flooring: Carpet, Tile
- Windows: Double Pane Windows, Insulated Windows
- Has basement: No
- Number of fireplaces: 1
- Fireplace features: Wood Burning
Interior area
- Total structure area: 1,050
- Total interior livable area: 1,050 sqft
Property
Parking
- Total spaces: 1
- Parking features: Carport
- Carport spaces: 1
Features
- Levels: Two
- Stories: 2
- Patio & porch: Open, Patio
- Exterior features: Fence
- Fencing: Back Yard
Lot
- Size: 435.60 sqft
Details
- Parcel number: 101106009022332003AV
- Zoning description: R-MH*
Construction
Type & style
- Home type: Condo
- Property subtype: Condominium
- Attached to another structure: Yes
Materials
- Frame, Stucco
- Roof: Flat
Condition
- Resale
- New construction: No
- Year built: 1985
Details
- Builder name: Pressley
Utilities & green energy
- Sewer: Public Sewer
- Water: Public
- Utilities for property: Electricity Connected, Natural Gas Connected, Sewer Connected, Water Connected
Green energy
- Energy generation: None
Community & neighborhood
Location
- Region: Albuquerque
HOA & financial
HOA
- Has HOA: Yes
- HOA fee: $190 monthly
- Services included: Maintenance Grounds, Utilities
Other
Other facts
- Listing terms: Cash,Conventional,VA Loan
- Road surface type: Paved
Price history
| Date | Event | Price |
|---|---|---|
| 9/26/2025 | Sold | -- |
Source: | ||
| 8/26/2025 | Pending sale | $210,000$200/sqft |
Source: | ||
| 8/9/2025 | Price change | $210,000-1.2%$200/sqft |
Source: | ||
| 8/3/2025 | Listed for sale | $212,500$202/sqft |
Source: | ||
| 7/19/2025 | Pending sale | $212,500$202/sqft |
Source: | ||
Public tax history
| Year | Property taxes | Tax assessment |
|---|---|---|
| 2025 | $1,321 +0.2% | $31,264 |
| 2024 | $1,319 -1.3% | $31,264 |
| 2023 | $1,336 +17.4% | $31,264 +16.8% |
Find assessor info on the county website
Neighborhood: 87120
Nearby schools
GreatSchools rating
- 4/10Chaparral Elementary SchoolGrades: PK-5Distance: 0.8 mi
- 3/10John Adams Middle SchoolGrades: 6-8Distance: 1.7 mi
- 4/10West Mesa High SchoolGrades: 9-12Distance: 1.9 mi
Schools provided by the listing agent
- Elementary: Chaparral
- Middle: John Adams
- High: West Mesa
Source: SWMLS. This data may not be complete. We recommend contacting the local school district to confirm school assignments for this home.
Get a cash offer in 3 minutes
Find out how much your home could sell for in as little as 3 minutes with a no-obligation cash offer.
Estimated market value$203,200
Get a cash offer in 3 minutes
Find out how much your home could sell for in as little as 3 minutes with a no-obligation cash offer.
Estimated market value
$203,200



