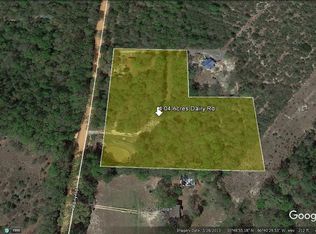Sold for $310,000 on 01/14/26
$310,000
6043 Dairy Rd, Baker, FL 32531
3beds
1,658sqft
Single Family Residence
Built in 1994
2.43 Acres Lot
$328,400 Zestimate®
$187/sqft
$2,076 Estimated rent
Maximize your home sale
Get more eyes on your listing so you can sell faster and for more.
Home value
$328,400
$312,000 - $345,000
$2,076/mo
Zestimate® history
Loading...
Owner options
Explore your selling options
What's special
Peace, Privacy & a Pool—Yes, Please! 2.43 Acres with Pool & Privacy in Baker. Set back nearly 200 feet from the road, this 3-bedroom, 2.5-bath home sits on 2.43 acres of peaceful country living with room to spread out. Offering 1,600 square feet, it blends charm with practical updates—granite countertops, fresh paint, a 2020 HVAC, newer water heater, and brand-new double-insulated windows. Durable laminate flooring and ceiling fans throughout make it both comfortable and easy to maintain. The main level includes a flexible bonus room with half bath—ideal for a guest suite, office, or hobby space. Step outside to your private retreat: an above-ground pool with sun deck for summer days, a 30x40 pole barn for projects or storage, and even a chicken coop ready for homesteading. With Blackwater River, Karick Lake, and Conecuh National Forest just minutes away, you’ll enjoy quick access to outdoor adventures while keeping your privacy at home.
Zillow last checked: 8 hours ago
Listing updated: January 16, 2026 at 10:45am
Listed by:
Erik Hansen 850-741-1410,
KELLER WILLIAMS REALTY GULF COAST
Bought with:
Tessa Savoy, Llc
Coldwell Banker Realty
Source: PAR,MLS#: 665859
Facts & features
Interior
Bedrooms & bathrooms
- Bedrooms: 3
- Bathrooms: 3
- Full bathrooms: 2
- 1/2 bathrooms: 1
Bedroom
- Level: Second
- Area: 110
- Dimensions: 10 x 11
Bedroom 1
- Level: Second
- Area: 110
- Dimensions: 10 x 11
Bathroom
- Level: Second
- Area: 66
- Dimensions: 11 x 6
Dining room
- Level: First
- Area: 90
- Dimensions: 9 x 10
Kitchen
- Level: First
- Area: 192
- Dimensions: 8 x 24
Living room
- Level: First
- Area: 208
- Dimensions: 13 x 16
Heating
- Heat Pump, Central
Cooling
- Heat Pump, Ceiling Fan(s)
Appliances
- Included: Electric Water Heater, Dryer, Washer, Dishwasher, Disposal, Refrigerator
- Laundry: Inside, W/D Hookups
Features
- Ceiling Fan(s), High Speed Internet
- Flooring: Tile, Laminate
- Windows: Double Pane Windows
- Has basement: No
Interior area
- Total structure area: 1,658
- Total interior livable area: 1,658 sqft
Property
Parking
- Total spaces: 1
- Parking features: Carport, Front Entrance, Guest
- Carport spaces: 1
Features
- Levels: Two
- Stories: 2
- Patio & porch: Deck, Porch
- Exterior features: Rain Gutters
- Has private pool: Yes
- Pool features: Above Ground, Vinyl
- Fencing: Back Yard
Lot
- Size: 2.43 Acres
Details
- Additional structures: Barn(s)
- Parcel number: 294n24000000090020
- Zoning description: Agricultural
- Other equipment: Satellite Dish
Construction
Type & style
- Home type: SingleFamily
- Architectural style: Colonial
- Property subtype: Single Family Residence
Materials
- Frame
- Foundation: Off Grade
- Roof: Metal
Condition
- Resale
- New construction: No
- Year built: 1994
Utilities & green energy
- Electric: Circuit Breakers, Copper Wiring
- Sewer: Septic Tank
- Water: Public
- Utilities for property: Cable Available
Green energy
- Energy efficient items: Insulated Walls, Ridge Vent
Community & neighborhood
Security
- Security features: Smoke Detector(s)
Location
- Region: Baker
- Subdivision: None
HOA & financial
HOA
- Has HOA: No
Other
Other facts
- Road surface type: Paved
Price history
| Date | Event | Price |
|---|---|---|
| 1/14/2026 | Sold | $310,000-7.5%$187/sqft |
Source: | ||
| 11/11/2025 | Contingent | $335,000$202/sqft |
Source: | ||
| 11/11/2025 | Pending sale | $335,000$202/sqft |
Source: | ||
| 10/30/2025 | Listed for sale | $335,000$202/sqft |
Source: | ||
| 10/26/2025 | Pending sale | $335,000$202/sqft |
Source: | ||
Public tax history
| Year | Property taxes | Tax assessment |
|---|---|---|
| 2024 | $1,634 +2.8% | $195,712 +3% |
| 2023 | $1,589 +2.4% | $190,012 +3% |
| 2022 | $1,552 +0% | $184,478 +28.1% |
Find assessor info on the county website
Neighborhood: 32531
Nearby schools
GreatSchools rating
- 6/10Baker SchoolGrades: PK-12Distance: 1.5 mi
Schools provided by the listing agent
- Elementary: Local School In County
- Middle: LOCAL SCHOOL IN COUNTY
- High: Local School In County
Source: PAR. This data may not be complete. We recommend contacting the local school district to confirm school assignments for this home.

Get pre-qualified for a loan
At Zillow Home Loans, we can pre-qualify you in as little as 5 minutes with no impact to your credit score.An equal housing lender. NMLS #10287.
Sell for more on Zillow
Get a free Zillow Showcase℠ listing and you could sell for .
$328,400
2% more+ $6,568
With Zillow Showcase(estimated)
$334,968