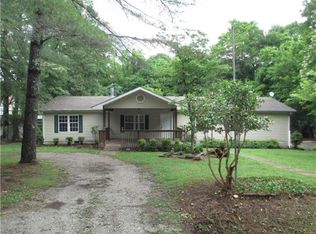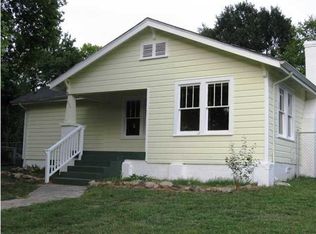Sold for $393,900
$393,900
6043 Mill Rd, Hixson, TN 37343
3beds
1,691sqft
Single Family Residence
Built in 2025
0.34 Acres Lot
$395,900 Zestimate®
$233/sqft
$2,200 Estimated rent
Home value
$395,900
$376,000 - $420,000
$2,200/mo
Zestimate® history
Loading...
Owner options
Explore your selling options
What's special
Brand-new construction in the heart of Hixson—priced under $400,000.
This thoughtfully designed, single-level home blends modern comfort with effortless style. An airy, open-concept living area welcomes you with cathedral ceilings and a cozy fireplace, flowing seamlessly into a well-appointed kitchen featuring granite countertops, stainless appliances, and generous cabinetry.
The spacious primary suite is a quiet retreat with a tray ceiling, walk-in closet, and beautifully finished ensuite bath. Two additional bedrooms and a second full bath provide flexible space for guests, work, or hobbies.
Step outside to a lovely back deck overlooking a private yard—ideal for morning coffee or weekend gatherings. An attached garage and quick access to Highway 153 add everyday convenience to the home's elegant appeal. Schedule your private showing today before this one is gone!
Zillow last checked: 8 hours ago
Listing updated: December 03, 2025 at 10:12am
Listed by:
Neal C Spann 423-774-9928,
EXP Realty, LLC
Bought with:
Scott Louisell, 312333
Crye-Leike, REALTORS
Source: Greater Chattanooga Realtors,MLS#: 1522539
Facts & features
Interior
Bedrooms & bathrooms
- Bedrooms: 3
- Bathrooms: 2
- Full bathrooms: 2
Primary bedroom
- Level: First
Bedroom
- Level: First
Bedroom
- Level: First
Primary bathroom
- Level: First
Bathroom
- Level: First
Dining room
- Level: First
Kitchen
- Level: First
Laundry
- Level: First
Living room
- Level: First
Heating
- Central
Cooling
- Central Air
Appliances
- Included: Dishwasher, Electric Range, Microwave
- Laundry: Electric Dryer Hookup, Laundry Room, Main Level, Washer Hookup
Features
- Cathedral Ceiling(s), Ceiling Fan(s), Chandelier, Granite Counters, High Ceilings, Kitchen Island, Open Floorplan, Primary Downstairs, Recessed Lighting, Vaulted Ceiling(s), Walk-In Closet(s), Tub/shower Combo, En Suite
- Flooring: Carpet, Ceramic Tile, Hardwood
- Windows: Insulated Windows, Vinyl Frames
- Has basement: No
- Number of fireplaces: 1
- Fireplace features: Gas Log
Interior area
- Total structure area: 1,691
- Total interior livable area: 1,691 sqft
- Finished area above ground: 1,691
Property
Parking
- Total spaces: 2
- Parking features: Driveway, Garage, Off Street
- Attached garage spaces: 2
Features
- Levels: One
- Stories: 1
- Patio & porch: Rear Porch, Porch - Covered
- Exterior features: None
- Pool features: None
- Spa features: None
Lot
- Size: 0.34 Acres
- Dimensions: 200 x 209
- Features: Back Yard, Cleared, Few Trees, Front Yard, Gentle Sloping
Details
- Parcel number: 100g A 013
- Other equipment: None
Construction
Type & style
- Home type: SingleFamily
- Architectural style: Contemporary
- Property subtype: Single Family Residence
Materials
- Stone, Vinyl Siding
- Foundation: Block
- Roof: Shingle
Condition
- New construction: Yes
- Year built: 2025
Utilities & green energy
- Sewer: Public Sewer
- Water: Public
- Utilities for property: Electricity Available, Phone Available, Propane, Sewer Available, Water Available
Community & neighborhood
Location
- Region: Hixson
- Subdivision: None
Other
Other facts
- Listing terms: Cash,Conventional,FHA,VA Loan
- Road surface type: Asphalt
Price history
| Date | Event | Price |
|---|---|---|
| 12/3/2025 | Sold | $393,900$233/sqft |
Source: Greater Chattanooga Realtors #1522539 Report a problem | ||
| 11/6/2025 | Contingent | $393,900$233/sqft |
Source: Greater Chattanooga Realtors #1522539 Report a problem | ||
| 10/21/2025 | Listed for sale | $393,900$233/sqft |
Source: Greater Chattanooga Realtors #1522539 Report a problem | ||
Public tax history
Tax history is unavailable.
Neighborhood: Dreamcatcher
Nearby schools
GreatSchools rating
- 4/10Hixson Elementary SchoolGrades: PK-5Distance: 0.5 mi
- 4/10Hixson Middle SchoolGrades: 6-8Distance: 0.8 mi
- 7/10Hixson High SchoolGrades: 9-12Distance: 0.8 mi
Schools provided by the listing agent
- Elementary: Hixson Elementary
- Middle: Hixson Middle
- High: Hixson High
Source: Greater Chattanooga Realtors. This data may not be complete. We recommend contacting the local school district to confirm school assignments for this home.
Get a cash offer in 3 minutes
Find out how much your home could sell for in as little as 3 minutes with a no-obligation cash offer.
Estimated market value$395,900
Get a cash offer in 3 minutes
Find out how much your home could sell for in as little as 3 minutes with a no-obligation cash offer.
Estimated market value
$395,900

