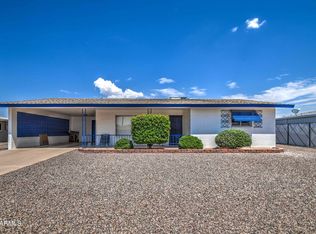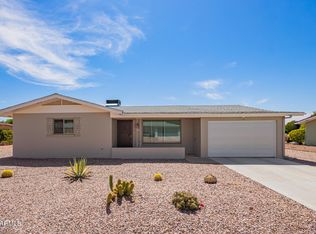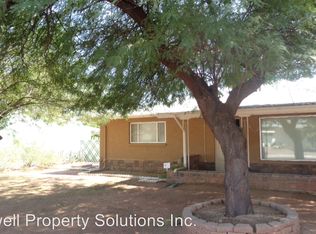Sold for $285,000 on 04/07/25
$285,000
6044 E Decatur St, Mesa, AZ 85205
2beds
2baths
1,213sqft
Single Family Residence
Built in 1971
7,462 Square Feet Lot
$278,600 Zestimate®
$235/sqft
$1,809 Estimated rent
Home value
$278,600
$254,000 - $306,000
$1,809/mo
Zestimate® history
Loading...
Owner options
Explore your selling options
What's special
Find your ideal retirement home in 55+ Dreamland Villa! This charming property offers 2 beds, 2 baths, that also has a large office/den with a mini split, a 2-car garage, and a low-care landscape. The large den/office also has a mini-AC split added so it's perfect for having the extra space. The cozy front porch will greet you upon arrival! Inviting interior showcases designer paint, tons of natural light, and carpet & wood-look flooring in all the right places. You'll love the perfectly flowing living & dining room! The kitchen features built-in appliances, ample white cabinetry, and an attached desk. Primary bedroom boasts a private bathroom and two closets - one is a walk-in. The barn doors open to the Arizona room, an excellent spot to relax without worrying about the weather! It is also a versatile space that can be an office as well. Check out the backyard to find a fenced area, where you can enjoy BBQ! Make this gem yours now! The home has an FHA assumable loan, so take advantage of lower payments! Motivated seller
Zillow last checked: 8 hours ago
Listing updated: May 08, 2025 at 02:00am
Listed by:
David Barney 480-252-6459,
Fathom Realty,
Myrna Dallas 602-299-0751,
Fathom Realty
Bought with:
Randolph Flora, SA704309000
Re/Max Fine Properties
Source: ARMLS,MLS#: 6790778

Facts & features
Interior
Bedrooms & bathrooms
- Bedrooms: 2
- Bathrooms: 2
Heating
- Electric
Cooling
- Central Air, Ceiling Fan(s)
Features
- High Speed Internet, 9+ Flat Ceilings, No Interior Steps, 3/4 Bath Master Bdrm, Laminate Counters
- Flooring: Carpet, Laminate, Tile
- Windows: Double Pane Windows
- Has basement: No
Interior area
- Total structure area: 1,213
- Total interior livable area: 1,213 sqft
Property
Parking
- Total spaces: 4
- Parking features: RV Access/Parking, RV Gate, Garage Door Opener
- Garage spaces: 2
- Uncovered spaces: 2
Features
- Stories: 1
- Pool features: None
- Spa features: None
- Fencing: Partial,Wood
Lot
- Size: 7,462 sqft
- Features: Gravel/Stone Front, Gravel/Stone Back
Details
- Parcel number: 14163129
- Special conditions: Age Restricted (See Remarks)
Construction
Type & style
- Home type: SingleFamily
- Architectural style: Ranch
- Property subtype: Single Family Residence
Materials
- Painted, Block
- Roof: Composition
Condition
- Year built: 1971
Utilities & green energy
- Sewer: Septic Tank
- Water: City Water
Community & neighborhood
Community
- Community features: Community Spa, Community Spa Htd, Community Pool, Community Media Room, Tennis Court(s), Biking/Walking Path, Fitness Center
Location
- Region: Mesa
- Subdivision: DREAMLAND VILLA 11
HOA & financial
HOA
- Has HOA: Yes
- HOA fee: $240 annually
- Services included: No Fees
- Association name: Dreamland Villa
- Association phone: 480-282-0421
Other
Other facts
- Listing terms: Cash,Conventional,FHA,VA Loan
- Ownership: Fee Simple
Price history
| Date | Event | Price |
|---|---|---|
| 4/7/2025 | Sold | $285,000$235/sqft |
Source: | ||
| 3/14/2025 | Pending sale | $285,000$235/sqft |
Source: | ||
| 3/13/2025 | Listed for sale | $285,000$235/sqft |
Source: | ||
| 3/3/2025 | Pending sale | $285,000$235/sqft |
Source: | ||
| 2/24/2025 | Price change | $285,000-1.7%$235/sqft |
Source: | ||
Public tax history
| Year | Property taxes | Tax assessment |
|---|---|---|
| 2025 | $804 -0.5% | $22,510 -12.5% |
| 2024 | $808 -1.8% | $25,730 +160.9% |
| 2023 | $823 -4.1% | $9,863 -42.3% |
Find assessor info on the county website
Neighborhood: 85205
Nearby schools
GreatSchools rating
- 3/10Salk Elementary SchoolGrades: PK-6Distance: 1.4 mi
- 6/10Fremont Junior High SchoolGrades: 7-8Distance: 1.1 mi
- 6/10Red Mountain High SchoolGrades: 9-12Distance: 1.5 mi
Get a cash offer in 3 minutes
Find out how much your home could sell for in as little as 3 minutes with a no-obligation cash offer.
Estimated market value
$278,600
Get a cash offer in 3 minutes
Find out how much your home could sell for in as little as 3 minutes with a no-obligation cash offer.
Estimated market value
$278,600


