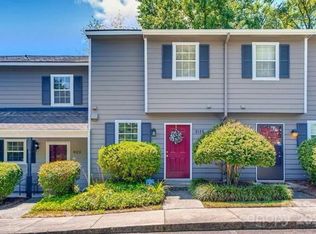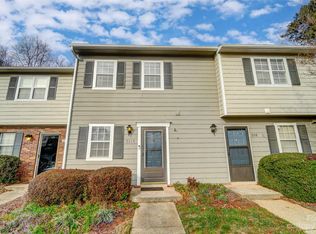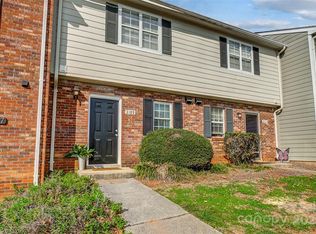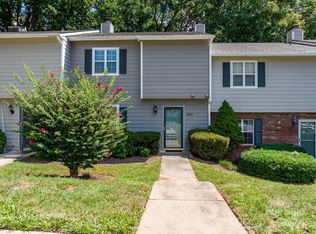Closed
$265,000
6044 Heath Valley Rd, Charlotte, NC 28210
3beds
1,303sqft
Condominium
Built in 1980
-- sqft lot
$267,900 Zestimate®
$203/sqft
$1,819 Estimated rent
Home value
$267,900
$249,000 - $287,000
$1,819/mo
Zestimate® history
Loading...
Owner options
Explore your selling options
What's special
Don’t miss your chance to tour this charming, well-kept end unit located in the desirable Heathstead community of SouthPark! Enjoy a spacious layout featuring laminate wood flooring throughout the main living area, a warm and inviting den with a fireplace, and a beautifully designed kitchen offering plenty of cabinet space and sleek solid-surface countertops. Step outside to your own private, fenced-in patio, perfect for relaxing or entertaining. You'll love the generously sized secondary bedroom and the spacious primary suite. Conveniently situated just across from the Harris and only minutes from SouthPark Mall, dining, and everything else you need. We can’t wait to welcome you!
Zillow last checked: 8 hours ago
Listing updated: October 05, 2025 at 01:53pm
Listing Provided by:
Lindsey Sandoval 704-777-0895,
EXP Realty LLC Ballantyne,
Bryan Morales Casiano,
EXP Realty LLC Ballantyne
Bought with:
Gina Maraio
Redfin Corporation
Source: Canopy MLS as distributed by MLS GRID,MLS#: 4269219
Facts & features
Interior
Bedrooms & bathrooms
- Bedrooms: 3
- Bathrooms: 3
- Full bathrooms: 2
- 1/2 bathrooms: 1
Primary bedroom
- Level: Upper
Bedroom s
- Level: Upper
Bedroom s
- Level: Upper
Bathroom full
- Level: Upper
Bathroom full
- Level: Upper
Bathroom half
- Level: Main
Den
- Level: Main
Dining area
- Level: Main
Kitchen
- Level: Main
Laundry
- Level: Main
Heating
- Central
Cooling
- Central Air
Appliances
- Included: Dishwasher, Electric Range, Refrigerator
- Laundry: Laundry Closet
Features
- Has basement: No
- Fireplace features: Den
Interior area
- Total structure area: 1,303
- Total interior livable area: 1,303 sqft
- Finished area above ground: 1,303
- Finished area below ground: 0
Property
Parking
- Parking features: Parking Lot, Parking Space(s)
Features
- Levels: Two
- Stories: 2
- Entry location: Main
- Pool features: Community
Details
- Parcel number: 20941146
- Zoning: R12MF
- Special conditions: Standard
Construction
Type & style
- Home type: Condo
- Property subtype: Condominium
Materials
- Hardboard Siding
- Foundation: Slab
Condition
- New construction: No
- Year built: 1980
Utilities & green energy
- Sewer: Public Sewer
- Water: City
Community & neighborhood
Community
- Community features: Clubhouse
Location
- Region: Charlotte
- Subdivision: Heathstead
HOA & financial
HOA
- Has HOA: Yes
- HOA fee: $337 monthly
- Association name: MECA
- Association phone: 704-971-6506
Other
Other facts
- Listing terms: Cash,Conventional,FHA,VA Loan
- Road surface type: None, Paved
Price history
| Date | Event | Price |
|---|---|---|
| 10/2/2025 | Sold | $265,000$203/sqft |
Source: | ||
| 9/4/2025 | Listing removed | $2,000$2/sqft |
Source: Canopy MLS as distributed by MLS GRID #4290438 Report a problem | ||
| 8/9/2025 | Listed for rent | $2,000$2/sqft |
Source: Canopy MLS as distributed by MLS GRID #4290438 Report a problem | ||
| 8/2/2025 | Price change | $265,000-5.4%$203/sqft |
Source: | ||
| 6/30/2025 | Price change | $280,000-5.1%$215/sqft |
Source: | ||
Public tax history
| Year | Property taxes | Tax assessment |
|---|---|---|
| 2025 | -- | $242,229 |
| 2024 | $1,988 +3.7% | $242,229 |
| 2023 | $1,916 +30.4% | $242,229 +74% |
Find assessor info on the county website
Neighborhood: Beverly Woods East
Nearby schools
GreatSchools rating
- 8/10Beverly Woods ElementaryGrades: K-5Distance: 0.3 mi
- 4/10Carmel MiddleGrades: 6-8Distance: 1.6 mi
- 4/10South Mecklenburg HighGrades: 9-12Distance: 2.2 mi
Get a cash offer in 3 minutes
Find out how much your home could sell for in as little as 3 minutes with a no-obligation cash offer.
Estimated market value$267,900
Get a cash offer in 3 minutes
Find out how much your home could sell for in as little as 3 minutes with a no-obligation cash offer.
Estimated market value
$267,900



