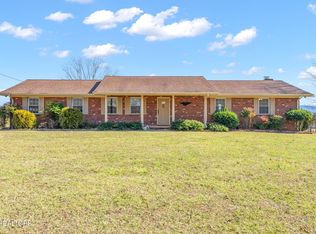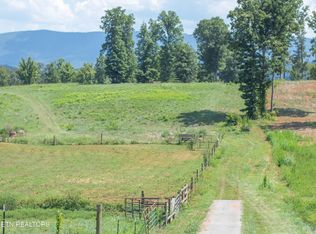Sold for $500,000
$500,000
6044 Hutton Ridge Rd, Maryville, TN 37801
2beds
3,073sqft
Single Family Residence
Built in 1980
12.24 Acres Lot
$646,400 Zestimate®
$163/sqft
$2,685 Estimated rent
Home value
$646,400
$575,000 - $730,000
$2,685/mo
Zestimate® history
Loading...
Owner options
Explore your selling options
What's special
Over 12 acres of beautiful country setting with gorgeous mountain views. Custom built brick Basement rancher that simply needs a little updating, Detached garage/ workshop with bathroom. Bring your horses, goats, chickens and live that life you've always dreamed of!
Zillow last checked: 8 hours ago
Listing updated: October 27, 2025 at 09:21am
Listed by:
Mike Allison,
CENTURY 21 Legacy
Bought with:
Cassie Clabough, 336110
Monarch Realty, LLC
Randy Hobbs, 328845
Source: East Tennessee Realtors,MLS#: 1211488
Facts & features
Interior
Bedrooms & bathrooms
- Bedrooms: 2
- Bathrooms: 4
- Full bathrooms: 3
- 1/2 bathrooms: 1
Heating
- Heat Pump, Electric
Cooling
- Central Air, Ceiling Fan(s)
Appliances
- Included: Dishwasher, Range
Features
- Walk-In Closet(s), Eat-in Kitchen
- Flooring: Carpet, Vinyl
- Windows: Insulated Windows
- Basement: Walk-Out Access,Partially Finished,Bath/Stubbed
- Number of fireplaces: 1
- Fireplace features: Brick, Wood Burning
Interior area
- Total structure area: 3,073
- Total interior livable area: 3,073 sqft
Property
Parking
- Total spaces: 2
- Parking features: Carport, Basement, Detached
- Garage spaces: 2
- Has carport: Yes
Features
- Has view: Yes
- View description: Mountain(s), Country Setting
Lot
- Size: 12.24 Acres
- Dimensions: 521 x 1241 x 373 x 1459
- Features: Level
Details
- Additional structures: Workshop
- Parcel number: 111 020.02
Construction
Type & style
- Home type: SingleFamily
- Architectural style: Traditional
- Property subtype: Single Family Residence
Materials
- Brick, Frame
Condition
- Year built: 1980
Utilities & green energy
- Sewer: Septic Tank
- Water: Public
Community & neighborhood
Location
- Region: Maryville
- Subdivision: Alvin Patton
Other
Other facts
- Listing terms: Cash,Conventional
Price history
| Date | Event | Price |
|---|---|---|
| 3/13/2023 | Sold | $500,000-16.5%$163/sqft |
Source: | ||
| 2/21/2023 | Pending sale | $599,000$195/sqft |
Source: | ||
| 11/11/2022 | Listed for sale | $599,000$195/sqft |
Source: | ||
Public tax history
| Year | Property taxes | Tax assessment |
|---|---|---|
| 2025 | $1,724 | $108,425 |
| 2024 | $1,724 | $108,425 |
| 2023 | $1,724 +20.5% | $108,425 +87.2% |
Find assessor info on the county website
Neighborhood: 37801
Nearby schools
GreatSchools rating
- 7/10Lanier Elementary SchoolGrades: PK-5Distance: 1.3 mi
- 7/10Carpenters Middle SchoolGrades: 6-8Distance: 4.4 mi
- 6/10William Blount High SchoolGrades: 9-12Distance: 7.7 mi
Get pre-qualified for a loan
At Zillow Home Loans, we can pre-qualify you in as little as 5 minutes with no impact to your credit score.An equal housing lender. NMLS #10287.

