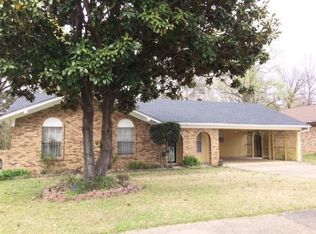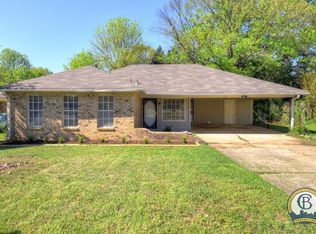Sold for $175,000 on 11/12/25
$175,000
6044 Raintree Dr, Memphis, TN 38115
3beds
1,258sqft
Single Family Residence
Built in 1974
8,712 Square Feet Lot
$174,200 Zestimate®
$139/sqft
$1,305 Estimated rent
Home value
$174,200
$165,000 - $185,000
$1,305/mo
Zestimate® history
Loading...
Owner options
Explore your selling options
What's special
This solid 3-bedroom, 2-bath brick home offers practical updates and a comfortable layout in an established neighborhood. The exterior features a covered carport and a fully fenced backyard—ideal for added privacy, outdoor activities, or pets. Recent fresh interior and exterior paint. Inside, you’ll find recent renovations completed in 2023, featuring durable tile and luxury vinyl plank flooring throughout the main living spaces, as well as a stylishly updated kitchen with granite countertops and a modern backsplash. One of the bathrooms has also been remodeled. Key system updates include a new roof and outside HVAC unit both in 2020, plus a water heater that’s only 2 years old. A great option for anyone looking for a move-in-ready home with thoughtful improvements and lasting value.
Zillow last checked: 8 hours ago
Listing updated: December 18, 2025 at 01:40pm
Listed by:
Cristian E Amparan,
The Home Partners Realty,
Veronica Montiel-Lugo,
The Home Partners Realty
Bought with:
Treyanna D Martin
The Home Partners Realty
Source: MAAR,MLS#: 10201897
Facts & features
Interior
Bedrooms & bathrooms
- Bedrooms: 3
- Bathrooms: 2
- Full bathrooms: 2
Primary bedroom
- Features: Carpet
- Level: First
- Area: 130
- Dimensions: 13 x 10
Bedroom 2
- Features: Shared Bath
- Level: First
Bedroom 3
- Features: Shared Bath
- Level: First
Primary bathroom
- Features: Full Bath
Dining room
- Dimensions: 0 x 0
Kitchen
- Features: Eat-in Kitchen, Pantry, Washer/Dryer Connections
- Area: 150
- Dimensions: 10 x 15
Living room
- Area: 225
- Dimensions: 15 x 15
Den
- Area: 120
- Dimensions: 12 x 10
Heating
- Central
Cooling
- Central Air
Features
- All Bedrooms Down, Full Bath Down, Primary Down, Square Feet Source: AutoFill (MAARdata) or Public Records (Cnty Assessor Site)
- Flooring: Tile, Vinyl
- Number of fireplaces: 1
Interior area
- Total interior livable area: 1,258 sqft
Property
Parking
- Total spaces: 2
- Parking features: Driveway/Pad
- Covered spaces: 2
- Has uncovered spaces: Yes
Features
- Stories: 1
- Patio & porch: Patio
- Pool features: None
- Fencing: Wood,Wood Fence
Lot
- Size: 8,712 sqft
- Dimensions: 70 x 130
- Features: Level, Some Trees
Details
- Parcel number: 093406 B00078
Construction
Type & style
- Home type: SingleFamily
- Architectural style: Traditional
- Property subtype: Single Family Residence
Materials
- Brick Veneer
Condition
- New construction: No
- Year built: 1974
Community & neighborhood
Location
- Region: Memphis
- Subdivision: Ridgeway Estates Sec B
Price history
| Date | Event | Price |
|---|---|---|
| 11/12/2025 | Sold | $175,000$139/sqft |
Source: | ||
| 10/1/2025 | Pending sale | $175,000$139/sqft |
Source: | ||
| 9/18/2025 | Price change | $175,000-2.8%$139/sqft |
Source: | ||
| 9/4/2025 | Price change | $180,000-1.4%$143/sqft |
Source: | ||
| 9/2/2025 | Price change | $182,500-1.4%$145/sqft |
Source: | ||
Public tax history
| Year | Property taxes | Tax assessment |
|---|---|---|
| 2024 | $1,701 +8.1% | $25,825 |
| 2023 | $1,573 | $25,825 |
| 2022 | -- | $25,825 |
Find assessor info on the county website
Neighborhood: Hickory Ridge-South Riverdale
Nearby schools
GreatSchools rating
- 3/10Crump Elementary SchoolGrades: PK-5Distance: 0.5 mi
- 3/10Hickory Ridge Middle SchoolGrades: 6-8Distance: 0.6 mi
- 2/10Wooddale High SchoolGrades: 9-12Distance: 2.3 mi

Get pre-qualified for a loan
At Zillow Home Loans, we can pre-qualify you in as little as 5 minutes with no impact to your credit score.An equal housing lender. NMLS #10287.

