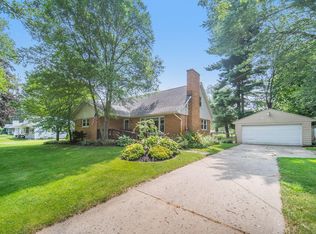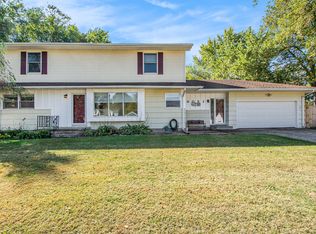Sold
$255,000
6044 Riverside Dr, Jackson, MI 49201
3beds
1,663sqft
Single Family Residence
Built in 1945
1.2 Acres Lot
$276,600 Zestimate®
$153/sqft
$1,483 Estimated rent
Home value
$276,600
$263,000 - $290,000
$1,483/mo
Zestimate® history
Loading...
Owner options
Explore your selling options
What's special
A beautiful Cope Cod home on 1 acre bordering Sandstone Creek. This 3 bed, 1 bath home features a large kitchen and family room with hardwood floors. A main floor Master Bed with walk-in closet. In 2017 a 4-season sunroom/den was attached to the primary bedroom with access to the backyard and Hot Tub. Plus the full bath has a jacuzzi bath tub. Bonus room between the house and garage, you will find the washer/dryer with access to backyard and deck! Upstairs features two freshly painted bedrooms with wood floors. Your turn key home has many upgrades such as driveway, stove, refrigerator, furnace/air, water heater/softener, wood floor/living room and roof in the last 10 years. The lavish private backyard has 2 out buildings for storage, greenhouse, garden area, large deck, invisible fence and fire pit. THIS IS A MUST SEE!
Zillow last checked: 8 hours ago
Listing updated: October 31, 2023 at 11:21am
Listed by:
Jim Vander Horst 269-217-0158,
Berkshire Hathaway HomeServices MI
Bought with:
Non Member
Source: MichRIC,MLS#: 23031103
Facts & features
Interior
Bedrooms & bathrooms
- Bedrooms: 3
- Bathrooms: 1
- Full bathrooms: 1
- Main level bedrooms: 1
Heating
- Forced Air
Cooling
- Central Air
Appliances
- Included: Dishwasher, Dryer, Oven, Range, Refrigerator, Washer, Water Softener Owned
Features
- Ceiling Fan(s)
- Flooring: Ceramic Tile
- Windows: Replacement, Insulated Windows
- Basement: Full
- Has fireplace: No
Interior area
- Total structure area: 1,663
- Total interior livable area: 1,663 sqft
- Finished area below ground: 0
Property
Parking
- Total spaces: 2
- Parking features: Attached, Garage Door Opener
- Garage spaces: 2
Features
- Stories: 2
- Has spa: Yes
- Spa features: Hot Tub Spa
- Waterfront features: Stream/Creek
Lot
- Size: 1.20 Acres
- Dimensions: 102.85 x 438
- Features: Ground Cover, Shrubs/Hedges
Details
- Parcel number: 010000621211476
Construction
Type & style
- Home type: SingleFamily
- Architectural style: Cape Cod
- Property subtype: Single Family Residence
Materials
- Vinyl Siding
- Roof: Composition,Shingle
Condition
- New construction: No
- Year built: 1945
Utilities & green energy
- Sewer: Public Sewer
- Water: Public
- Utilities for property: Natural Gas Available, Electricity Available, Natural Gas Connected, Cable Connected
Community & neighborhood
Location
- Region: Jackson
- Subdivision: Brookfield Heights
Other
Other facts
- Listing terms: Cash,FHA,Conventional
Price history
| Date | Event | Price |
|---|---|---|
| 10/30/2023 | Sold | $255,000-1.5%$153/sqft |
Source: | ||
| 9/25/2023 | Pending sale | $259,000$156/sqft |
Source: | ||
| 9/6/2023 | Price change | $259,000-4.1%$156/sqft |
Source: | ||
| 8/23/2023 | Listed for sale | $270,000$162/sqft |
Source: | ||
Public tax history
| Year | Property taxes | Tax assessment |
|---|---|---|
| 2025 | -- | $124,100 +2.1% |
| 2024 | -- | $121,500 +14.8% |
| 2021 | $2,539 +13.7% | $105,880 +35.1% |
Find assessor info on the county website
Neighborhood: 49201
Nearby schools
GreatSchools rating
- 6/10Bean Elementary SchoolGrades: K-5Distance: 1.2 mi
- 7/10Western Middle SchoolGrades: 6-8Distance: 2.5 mi
- 8/10Western High SchoolGrades: 9-12Distance: 2.5 mi
Get pre-qualified for a loan
At Zillow Home Loans, we can pre-qualify you in as little as 5 minutes with no impact to your credit score.An equal housing lender. NMLS #10287.

