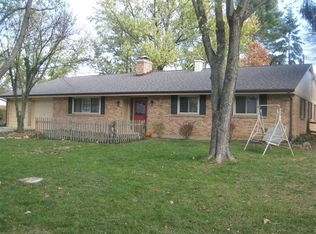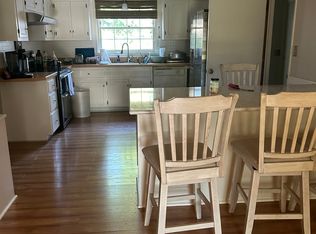Sold for $335,000
$335,000
6044 Waterloo Rd, Dayton, OH 45459
3beds
1,808sqft
Single Family Residence
Built in 1961
0.4 Acres Lot
$367,400 Zestimate®
$185/sqft
$2,187 Estimated rent
Home value
$367,400
$349,000 - $386,000
$2,187/mo
Zestimate® history
Loading...
Owner options
Explore your selling options
What's special
Absolutely wonderful ranch home with a full finished lower level in Centerville schools! Walk to DLM and fill up a cart so that you can prep the perfect dinner in your gorgeous custom kitchen. Relax with a cup of coffee in the sunny Florida room overlooking the huge backyard! The First floor boasts a living room with a ventless gas fireplace, a wonderful eating area (you can seat ten people!) overlooking the custom kitchen, stainless appliances, 3 large bedrooms, 2 full baths, all with fresh paint on the walls! Downstairs in the finished lower level is a huge Rec/Family room, a second fireplace, plus three additional rooms that could be office space/study/craft room....use your imagination, plus another half bath. Sellers just added all new luxury vinyl plank and completely painted the lower level as well! Just minutes from everything, this much-loved home is ready for its next owner! Call today for a personal tour!!!
Zillow last checked: 8 hours ago
Listing updated: May 09, 2024 at 06:23pm
Listed by:
Lisa A Goris-May (937)723-6974,
Glasshouse Realty Group
Bought with:
Jill Aldineh, 2013003182
RE/MAX Victory + Affiliates
Source: DABR MLS,MLS#: 890973 Originating MLS: Dayton Area Board of REALTORS
Originating MLS: Dayton Area Board of REALTORS
Facts & features
Interior
Bedrooms & bathrooms
- Bedrooms: 3
- Bathrooms: 3
- Full bathrooms: 2
- 1/2 bathrooms: 1
- Main level bathrooms: 2
Primary bedroom
- Level: Main
- Dimensions: 13 x 13
Bedroom
- Level: Main
- Dimensions: 13 x 12
Bedroom
- Level: Main
- Dimensions: 13 x 11
Dining room
- Level: Main
- Dimensions: 15 x 14
Florida room
- Level: Main
- Dimensions: 11 x 11
Kitchen
- Level: Main
- Dimensions: 15 x 10
Laundry
- Level: Basement
- Dimensions: 17 x 12
Living room
- Level: Main
- Dimensions: 20 x 14
Office
- Level: Basement
- Dimensions: 11 x 10
Other
- Level: Basement
- Dimensions: 14 x 11
Other
- Level: Basement
- Dimensions: 13 x 10
Recreation
- Level: Basement
- Dimensions: 38 x 13
Heating
- Forced Air, Natural Gas
Cooling
- Central Air
Appliances
- Included: Dishwasher, Microwave, Range, Refrigerator, Gas Water Heater
Features
- Ceiling Fan(s), Granite Counters, High Speed Internet, Remodeled, Skylights
- Windows: Double Hung, Double Pane Windows, Skylight(s)
- Basement: Full,Finished
- Number of fireplaces: 2
- Fireplace features: Two, Gas
Interior area
- Total structure area: 1,808
- Total interior livable area: 1,808 sqft
Property
Parking
- Total spaces: 2
- Parking features: Attached, Garage, Two Car Garage, Garage Door Opener
- Attached garage spaces: 2
Features
- Levels: One
- Stories: 1
- Patio & porch: Patio, Porch
- Exterior features: Fence, Porch, Patio, Storage
- Fencing: Partial
Lot
- Size: 0.40 Acres
- Dimensions: 116 x 150
Details
- Additional structures: Shed(s)
- Parcel number: O67222200001
- Zoning: Residential
- Zoning description: Residential
Construction
Type & style
- Home type: SingleFamily
- Architectural style: Ranch
- Property subtype: Single Family Residence
Materials
- Brick
Condition
- Year built: 1961
Utilities & green energy
- Water: Public
- Utilities for property: Natural Gas Available, Sewer Available, Water Available, Cable Available
Community & neighborhood
Security
- Security features: Smoke Detector(s)
Location
- Region: Dayton
- Subdivision: Fair Lea Estates Sec 03
Other
Other facts
- Listing terms: Conventional,FHA,VA Loan
Price history
| Date | Event | Price |
|---|---|---|
| 8/25/2023 | Sold | $335,000+5%$185/sqft |
Source: | ||
| 8/4/2023 | Pending sale | $318,969$176/sqft |
Source: DABR MLS #890973 Report a problem | ||
| 8/3/2023 | Listed for sale | $318,969+82.3%$176/sqft |
Source: DABR MLS #890973 Report a problem | ||
| 1/2/2015 | Sold | $175,000-5.4%$97/sqft |
Source: Public Record Report a problem | ||
| 9/30/2014 | Listed for sale | $184,900+23.3%$102/sqft |
Source: Irongate Inc., Realtors #594766 Report a problem | ||
Public tax history
| Year | Property taxes | Tax assessment |
|---|---|---|
| 2024 | $7,088 +8.8% | $105,680 |
| 2023 | $6,513 +8.4% | $105,680 +37% |
| 2022 | $6,009 -0.3% | $77,140 |
Find assessor info on the county website
Neighborhood: 45459
Nearby schools
GreatSchools rating
- 7/10Dr John Hole Elementary SchoolGrades: 2-5Distance: 0.1 mi
- 7/10Hadley E Watts Middle SchoolGrades: 6-8Distance: 1.4 mi
- 8/10Centerville High SchoolGrades: 9-12Distance: 2.3 mi
Schools provided by the listing agent
- District: Centerville
Source: DABR MLS. This data may not be complete. We recommend contacting the local school district to confirm school assignments for this home.
Get pre-qualified for a loan
At Zillow Home Loans, we can pre-qualify you in as little as 5 minutes with no impact to your credit score.An equal housing lender. NMLS #10287.
Sell for more on Zillow
Get a Zillow Showcase℠ listing at no additional cost and you could sell for .
$367,400
2% more+$7,348
With Zillow Showcase(estimated)$374,748

