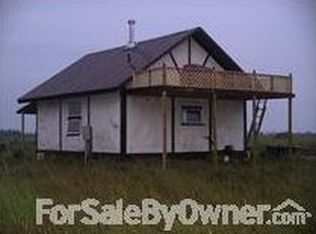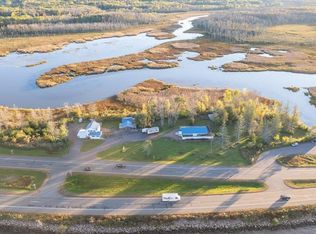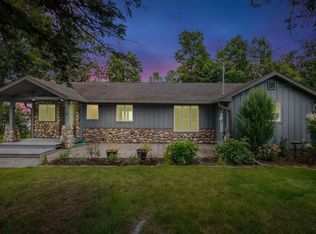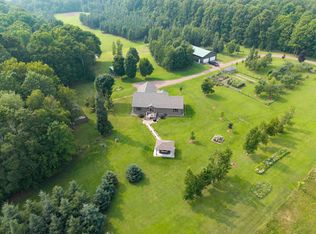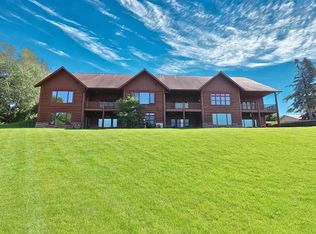Don't miss this rare opportunity to own a truly magical, one-of-a-kind property just minutes from the shores of Lake Superior and the vibrant town of Ashland, WI. Situated on 10.10 beautifully maintained acres, this stunning estate offers endless potential for personal enjoyment or entrepreneurial ventures. The centerpiece is a beautifully updated home that blends modern comforts with timeless charm. It is perfect as a full-time residence, vacation getaway, or guest lodging. The property also features a large, rustic-chic barn that has been thoughtfully transformed into an event venue ideal for weddings, receptions, and special gatherings. A fully equipped commercial kitchen and licensed bar add exceptional value, allowing for seamless catering and beverage service. Nearby, a charming, smaller barn has been converted into a private bridal parlour, providing a picture-perfect space for wedding day preparations. Also included on this impressive property are additional guest accommodations, a large machine shed, two convenient RV hookups, and even a charming chicken coop. Every detail has been thoughtfully designed to enhance comfort and functionality. Whether you're looking to run a turn-key event business, create a destination retreat, or simply enjoy a peaceful life surrounded by nature and beauty, the possibilities are truly limitless. This is more than a property, it's a lifestyle and an opportunity to create something extraordinary in the heart of Northern Wisconsin.
For sale
Price cut: $30K (1/15)
$695,000
60445 Summit Rd, Ashland, WI 54806
3beds
2,100sqft
Est.:
Single Family Residence
Built in 1910
10.1 Acres Lot
$-- Zestimate®
$331/sqft
$-- HOA
What's special
Timeless charmModern comfortsBeautifully updated homeLarge rustic-chic barnFully equipped commercial kitchenConvenient rv hookupsCharming smaller barn
- 163 days |
- 1,076 |
- 57 |
Zillow last checked: 8 hours ago
Listing updated: January 15, 2026 at 05:01pm
Listed by:
Rachel Betts Larson 218-591-9652,
Adolphson Real Estate
Source: Lake Superior Area Realtors,MLS#: 6121974
Tour with a local agent
Facts & features
Interior
Bedrooms & bathrooms
- Bedrooms: 3
- Bathrooms: 2
- Full bathrooms: 1
- 3/4 bathrooms: 1
- Main level bedrooms: 1
Primary bathroom
- Features: Master Walk-Thru
Heating
- Fireplace(s), Forced Air, In Floor Heat, Propane
Cooling
- Central Air
Appliances
- Included: Water Heater-Gas, Dryer, Exhaust Fan, Microwave, Range, Refrigerator, Washer
- Laundry: Main Level, Dryer Hook-Ups, Washer Hookup
Features
- Ceiling Fan(s), Walk-In Closet(s)
- Flooring: Hardwood Floors
- Windows: Vinyl Windows, Wood Frames
- Basement: Full,Unfinished,Washer Hook-Ups,Dryer Hook-Ups
- Number of fireplaces: 1
- Fireplace features: Wood Burning
Interior area
- Total interior livable area: 2,100 sqft
- Finished area above ground: 2,100
- Finished area below ground: 0
Video & virtual tour
Property
Parking
- Total spaces: 10
- Parking features: Off Street, RV Parking, Gravel, Detached
- Garage spaces: 10
- Has uncovered spaces: Yes
Features
- Patio & porch: Deck, Patio
- Exterior features: Water Feature
- Has view: Yes
- View description: Panoramic
Lot
- Size: 10.1 Acres
- Dimensions: 451 x 1274, irregular
Details
- Additional structures: Barn(s), Shed(s), Storage Shed, Bunkhouse, Guest House, Other
- Foundation area: 1760
- Parcel number: 008003060110
- Zoning description: Other,Agriculture
Construction
Type & style
- Home type: SingleFamily
- Architectural style: Traditional
- Property subtype: Single Family Residence
Materials
- Vinyl, Frame/Wood
- Foundation: Concrete Perimeter
Condition
- Previously Owned
- Year built: 1910
Utilities & green energy
- Electric: Xcel Energy
- Sewer: Holding Tank
- Water: Private, Drilled
- Utilities for property: Fiber Optic
Community & HOA
HOA
- Has HOA: No
Location
- Region: Ashland
Financial & listing details
- Price per square foot: $331/sqft
- Annual tax amount: $2,813
- Date on market: 9/17/2025
- Cumulative days on market: 213 days
- Listing terms: Cash,Conventional
- Road surface type: Paved
Estimated market value
Not available
Estimated sales range
Not available
Not available
Price history
Price history
| Date | Event | Price |
|---|---|---|
| 1/15/2026 | Price change | $695,000-4.1%$331/sqft |
Source: | ||
| 9/17/2025 | Listed for sale | $725,000$345/sqft |
Source: | ||
| 9/10/2025 | Listing removed | $725,000$345/sqft |
Source: | ||
| 7/26/2025 | Listed for sale | $725,000+177.8%$345/sqft |
Source: | ||
| 4/26/2019 | Sold | $261,000$124/sqft |
Source: | ||
Public tax history
Public tax history
Tax history is unavailable.BuyAbility℠ payment
Est. payment
$4,051/mo
Principal & interest
$3200
Property taxes
$851
Climate risks
Neighborhood: 54806
Nearby schools
GreatSchools rating
- 3/10Lake Superior Primary SchoolGrades: PK-5Distance: 2 mi
- 2/10Ashland Middle SchoolGrades: 6-8Distance: 2.7 mi
- 3/10Ashland High SchoolGrades: 9-12Distance: 1.8 mi
