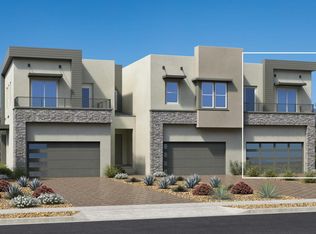Sold for $806,995 on 07/26/24
$806,995
6045 Kelly Heights Way, Reno, NV 89519
3beds
1,914sqft
Townhouse
Built in 2024
-- sqft lot
$817,600 Zestimate®
$422/sqft
$3,106 Estimated rent
Home value
$817,600
$744,000 - $899,000
$3,106/mo
Zestimate® history
Loading...
Owner options
Explore your selling options
What's special
Check out this beautifully crafted home with well-appointed interior finishes. Premium finishes in the kitchen include JennAir appliances, upgraded full overlay cabinets, and hardwood floors. Secluded on the second floor is the expansive primary bedroom, complete with a private covered deck, luxury bathroom, and spacious walk-in closet. With opportunities for an office or activity space, you can easily design the workspace to best fit your lifestyle. The outdoor covered patio offers prime views of the Lakeridge Golf Course and pristine mountain views. Explore everything this exceptional home has to offer and schedule your appointment today. Disclaimer: Photos are images only and should not be relied upon to confirm applicable features.
Zillow last checked: April 01, 2024 at 06:37am
Listing updated: April 01, 2024 at 06:37am
Source: Toll Brothers Inc.
Facts & features
Interior
Bedrooms & bathrooms
- Bedrooms: 3
- Bathrooms: 3
- Full bathrooms: 2
- 1/2 bathrooms: 1
Interior area
- Total interior livable area: 1,914 sqft
Property
Parking
- Total spaces: 2
- Parking features: Garage
- Garage spaces: 2
Features
- Levels: 2.0
- Stories: 2
Details
- Parcel number: 04251104
Construction
Type & style
- Home type: Townhouse
- Property subtype: Townhouse
Condition
- New Construction,Under Construction
- New construction: Yes
- Year built: 2024
Details
- Builder name: Toll Brothers
Community & neighborhood
Location
- Region: Reno
- Subdivision: Hilltop by Toll Brothers
Price history
| Date | Event | Price |
|---|---|---|
| 7/26/2024 | Sold | $806,995-1%$422/sqft |
Source: Public Record Report a problem | ||
| 4/1/2024 | Listing removed | $814,995$426/sqft |
Source: | ||
| 3/30/2024 | Listed for sale | $814,995+1%$426/sqft |
Source: | ||
| 2/21/2024 | Listing removed | $806,995+3.2%$422/sqft |
Source: | ||
| 2/14/2024 | Listed for sale | $781,995$409/sqft |
Source: | ||
Public tax history
| Year | Property taxes | Tax assessment |
|---|---|---|
| 2025 | $7,037 +405.5% | $185,755 +386.3% |
| 2024 | $1,392 +16.6% | $38,194 +17.3% |
| 2023 | $1,193 | $32,550 |
Find assessor info on the county website
Neighborhood: Lakeridge
Nearby schools
GreatSchools rating
- 5/10Huffaker Elementary SchoolGrades: PK-5Distance: 0.6 mi
- 1/10Edward L Pine Middle SchoolGrades: 6-8Distance: 1.8 mi
- 7/10Reno High SchoolGrades: 9-12Distance: 3 mi
Schools provided by the MLS
- Elementary: Huffaker Elementary School
- Middle: Swope Middle School
- High: Reno High School
- District: Washoe County
Source: Toll Brothers Inc.. This data may not be complete. We recommend contacting the local school district to confirm school assignments for this home.
Get a cash offer in 3 minutes
Find out how much your home could sell for in as little as 3 minutes with a no-obligation cash offer.
Estimated market value
$817,600
Get a cash offer in 3 minutes
Find out how much your home could sell for in as little as 3 minutes with a no-obligation cash offer.
Estimated market value
$817,600
