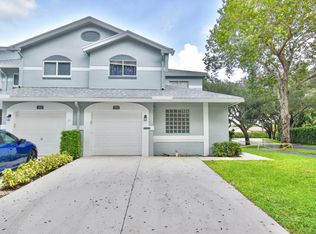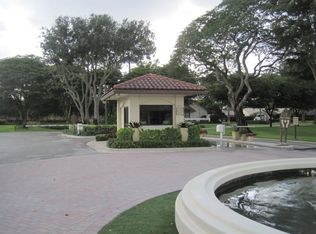Sold for $485,000 on 03/21/25
$485,000
6045 Old Court Road #401, Boca Raton, FL 33433
3beds
1,602sqft
Townhouse
Built in 1989
-- sqft lot
$480,400 Zestimate®
$303/sqft
$3,099 Estimated rent
Home value
$480,400
$428,000 - $538,000
$3,099/mo
Zestimate® history
Loading...
Owner options
Explore your selling options
What's special
Beautiful Hibiscus Model rarely available with 17+ ceiling heights and Primary bedroom on the first floor.This completely renovated townhome is located in Boca Del Mar are in boca just steps to everything. this 3/2.5 one car garage townhome with oversized Premium lot, just minutes away from town center, park, and the beach. the home has been fully renovated, with a completely redone landscaping that enhances the curb appeal. boca park offers a pool, spa, gym, tennis courts, and a clubhouse. enjoy relaxing outdoors on the screened patio in the backyard. features include a private yard, 17+ ceilings, and a master bedroom on the 1st floor. a very nice and well-kept community.
Zillow last checked: 8 hours ago
Listing updated: March 24, 2025 at 07:12am
Listed by:
Dawn E Wands 516-978-6939,
Douglas Elliman,
Robert Jeffrey A Wands 516-376-0598,
Douglas Elliman
Bought with:
Perry R Melzer
Compass Florida LLC
Jorge Lorenzo
Compass Florida LLC
Source: BeachesMLS,MLS#: RX-11060370 Originating MLS: Beaches MLS
Originating MLS: Beaches MLS
Facts & features
Interior
Bedrooms & bathrooms
- Bedrooms: 3
- Bathrooms: 3
- Full bathrooms: 2
- 1/2 bathrooms: 1
Primary bedroom
- Description: Walk -in closet
- Level: M
- Area: 192
- Dimensions: 12 x 16
Bedroom 2
- Level: U
- Area: 1488
- Dimensions: 124 x 12
Bedroom 3
- Level: U
- Area: 120
- Dimensions: 10 x 12
Kitchen
- Description: Vaulted Kitchen 9'6x10'6
- Level: M
- Area: 1017600
- Dimensions: 960 x 1,060
Living room
- Description: 17'6 high volume ceilings.
- Level: M
- Area: 3124400
- Dimensions: 2,140 x 1,460
Other
- Description: Master Closet
- Area: 36
- Dimensions: 6 x 6
Other
- Description: Garage
- Area: 200
- Dimensions: 10 x 20
Other
- Description: Breakfast Area
- Area: 5776
- Dimensions: 76 x 76
Patio
- Description: Enclosed Patio
- Level: M
- Area: 210
- Dimensions: 10 x 21
Heating
- Central
Cooling
- Ceiling Fan(s), Central Air, Electric
Appliances
- Included: Dishwasher, Dryer, Microwave, Electric Range, Refrigerator, Washer, Electric Water Heater
- Laundry: Laundry Closet
Features
- Built-in Features, Closet Cabinets, Ctdrl/Vault Ceilings, Custom Mirror, Entrance Foyer, Pantry, Upstairs Living Area, Volume Ceiling, Walk-In Closet(s)
- Flooring: Laminate, Tile
- Common walls with other units/homes: Corner
Interior area
- Total structure area: 1,752
- Total interior livable area: 1,602 sqft
Property
Parking
- Total spaces: 4
- Parking features: 2+ Spaces, Covered, Garage - Attached, Guest
- Attached garage spaces: 1
- Uncovered spaces: 3
Accessibility
- Accessibility features: Handicap Access
Features
- Levels: Multi/Split
- Stories: 2
- Patio & porch: Deck, Open Patio, Open Porch, Screened Patio
- Exterior features: Auto Sprinkler, Tennis Court(s)
- Pool features: Community
- Spa features: Community
- Fencing: Fenced
- Has view: Yes
- View description: City, Garden, Other
- Waterfront features: None
Lot
- Features: Corner Lot, Cul-De-Sac, Sidewalks, West of US-1
Details
- Parcel number: 0042
- Zoning: residential
- Horse amenities: Office
Construction
Type & style
- Home type: Townhouse
- Architectural style: Contemporary,Traditional
- Property subtype: Townhouse
Materials
- Block, Brick, Concrete
- Roof: Mixed,Other
Condition
- Resale
- New construction: No
- Year built: 1989
Details
- Builder model: Hibiscus
Utilities & green energy
- Electric: Elec Panel for Portable Power
- Sewer: Public Sewer
- Utilities for property: Cable Connected, Electricity Connected
Community & neighborhood
Security
- Security features: None, Smoke Detector(s)
Community
- Community features: Bike - Jog, Clubhouse, Community Room, Fitness Trail, Park, Street Lights, Tennis Court(s)
Location
- Region: Boca Raton
- Subdivision: Boca Park Condo
HOA & financial
HOA
- Has HOA: Yes
- HOA fee: $759 monthly
- Services included: Cable TV, Insurance-Bldg, Maintenance Grounds, Other, Parking, Sewer, Trash, Water
Other fees
- Application fee: $100
Other
Other facts
- Listing terms: Cash,Conventional
- Road surface type: Paved
Price history
| Date | Event | Price |
|---|---|---|
| 3/21/2025 | Sold | $485,000$303/sqft |
Source: | ||
| 2/26/2025 | Pending sale | $485,000$303/sqft |
Source: | ||
| 2/7/2025 | Listed for sale | $485,000$303/sqft |
Source: | ||
Public tax history
| Year | Property taxes | Tax assessment |
|---|---|---|
| 2024 | $6,439 +0.7% | $342,374 +10% |
| 2023 | $6,392 +12.8% | $311,249 +10% |
| 2022 | $5,666 +8.2% | $282,954 +10% |
Find assessor info on the county website
Neighborhood: 33433
Nearby schools
GreatSchools rating
- 9/10Verde K-8Grades: K-8Distance: 2.6 mi
- 8/10Spanish River Community High SchoolGrades: 6-12Distance: 3.3 mi
- 9/10Omni Middle SchoolGrades: 6-8Distance: 3.2 mi
Get a cash offer in 3 minutes
Find out how much your home could sell for in as little as 3 minutes with a no-obligation cash offer.
Estimated market value
$480,400
Get a cash offer in 3 minutes
Find out how much your home could sell for in as little as 3 minutes with a no-obligation cash offer.
Estimated market value
$480,400

