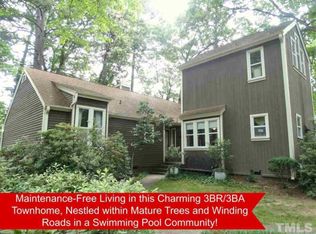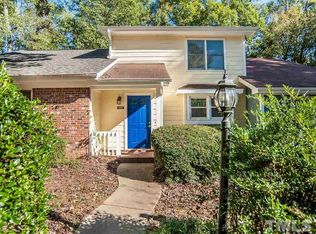Sold for $375,000
$375,000
6045 Sentinel Dr, Raleigh, NC 27609
4beds
1,868sqft
Townhouse, Residential
Built in 1976
3,484.8 Square Feet Lot
$391,500 Zestimate®
$201/sqft
$2,313 Estimated rent
Home value
$391,500
$372,000 - $411,000
$2,313/mo
Zestimate® history
Loading...
Owner options
Explore your selling options
What's special
DESIRABLE WHITEHALL SUBDIVISION, ONE OF FEW SINGLE FAMILY HOMES IN A TOWNHOME DEVELOPMENT! 2 STORY FIRST FLOOR MASTER. SECOND BEDROOM DOWN. EAT IN KITCHEN. SO CLOSE TO EVERYTHING. PARK IS ACROSS THE STREET. EASY DRIVE TO DOWNTOWN AND SHOPPING. CATHEDRAL CEILING WITH WOOD TRUSS FEATURES IN KITCHEN AND UPSTAIRS BEDROOMS. HARDWOOD THROUGHOUT - NO CARPET. REMODELED FIRST FLOOR BATH. 3 FULL BATHS. HVAC AND WATER HEATER NEW. WOOD BURNING FIREPLACE IN THE LIVING ROOM. KITCHEN HAS BUTCHER BLOCK COUNTER TOPS AND WALL OVEN AND COOKTOP. CROWN MOLDINGS IN MANY ROOMS. Millbrook Exchange Park is a short walk across the street with a playground, pool, ball fields, tennis courts, dog park, community center and Anne Gordon Center for Active adults.
Zillow last checked: 8 hours ago
Listing updated: October 27, 2025 at 02:49pm
Listed by:
Tim Battaglia 919-961-8687,
Mark Spain Real Estate
Bought with:
Tom Fanjoy, 170783
Fanjoy Real Estate
Source: Doorify MLS,MLS#: 2493691
Facts & features
Interior
Bedrooms & bathrooms
- Bedrooms: 4
- Bathrooms: 3
- Full bathrooms: 3
Heating
- Electric, Forced Air, Heat Pump
Cooling
- Central Air, Heat Pump
Appliances
- Included: Dishwasher, Electric Cooktop, Electric Water Heater, Self Cleaning Oven
- Laundry: Main Level
Features
- Cathedral Ceiling(s), Eat-in Kitchen, Entrance Foyer, High Speed Internet, Living/Dining Room Combination, Master Downstairs, Shower Only
- Flooring: Ceramic Tile, Hardwood
- Basement: Crawl Space
- Number of fireplaces: 1
- Fireplace features: Living Room, Wood Burning
- Common walls with other units/homes: End Unit
Interior area
- Total structure area: 1,868
- Total interior livable area: 1,868 sqft
- Finished area above ground: 1,868
- Finished area below ground: 0
Property
Parking
- Parking features: Asphalt, Assigned, Driveway, Other
Accessibility
- Accessibility features: Accessible Approach with Ramp
Features
- Levels: Two
- Stories: 2
- Pool features: Community
- Has view: Yes
Lot
- Size: 3,484 sqft
- Dimensions: 66 x 43
Details
- Parcel number: 1717509524
- Zoning: R-6
Construction
Type & style
- Home type: Townhouse
- Architectural style: Bungalow, Traditional
- Property subtype: Townhouse, Residential
- Attached to another structure: Yes
Materials
- Cedar
Condition
- New construction: No
- Year built: 1976
Utilities & green energy
- Sewer: Public Sewer
- Water: Public
- Utilities for property: Cable Available
Community & neighborhood
Community
- Community features: Pool
Location
- Region: Raleigh
- Subdivision: Whitehall
HOA & financial
HOA
- Has HOA: Yes
- HOA fee: $310 monthly
- Amenities included: Pool
- Services included: Special Assessments
Other financial information
- Additional fee information: Second HOA Fee $150 Annually
Price history
| Date | Event | Price |
|---|---|---|
| 9/15/2023 | Sold | $375,000-1.1%$201/sqft |
Source: | ||
| 8/18/2023 | Pending sale | $379,000$203/sqft |
Source: | ||
| 8/8/2023 | Price change | $379,000-2.8%$203/sqft |
Source: | ||
| 7/5/2023 | Price change | $389,900-2%$209/sqft |
Source: | ||
| 6/23/2023 | Price change | $398,000-1.7%$213/sqft |
Source: | ||
Public tax history
| Year | Property taxes | Tax assessment |
|---|---|---|
| 2025 | $3,233 +0.4% | $368,453 |
| 2024 | $3,220 +25.2% | $368,453 +57.3% |
| 2023 | $2,572 +5.8% | $234,172 |
Find assessor info on the county website
Neighborhood: North Raleigh
Nearby schools
GreatSchools rating
- 5/10Millbrook Elementary SchoolGrades: PK-5Distance: 1.2 mi
- 1/10East Millbrook MiddleGrades: 6-8Distance: 1.9 mi
- 6/10Millbrook HighGrades: 9-12Distance: 0.3 mi
Schools provided by the listing agent
- Elementary: Wake - Millbrook
- Middle: Wake - East Millbrook
- High: Wake - Millbrook
Source: Doorify MLS. This data may not be complete. We recommend contacting the local school district to confirm school assignments for this home.
Get a cash offer in 3 minutes
Find out how much your home could sell for in as little as 3 minutes with a no-obligation cash offer.
Estimated market value$391,500
Get a cash offer in 3 minutes
Find out how much your home could sell for in as little as 3 minutes with a no-obligation cash offer.
Estimated market value
$391,500

