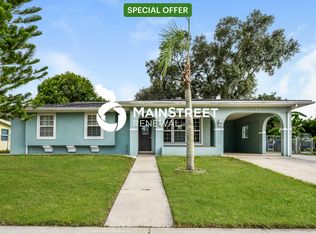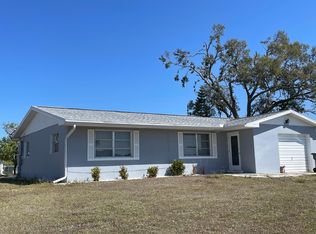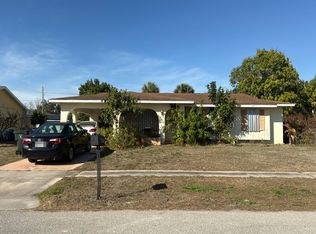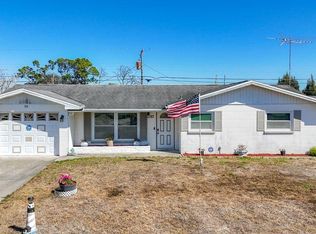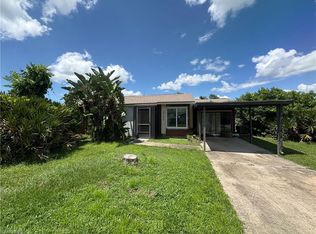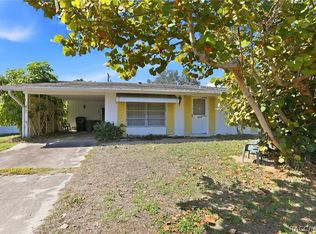Great, move in ready two bedroom, one and a half bath, one car garage home. Beautifully landscaped with cement curbing, shell, gorgeous palms,and more! Did we mention the fruit trees! Mango, bananas and avocado trees right in your own backyard. This home is fenced with white vinyl and chain link, great for privacy. This home also includes a shed for additional storage. Newer kitchen cabinets, glass top stove, pantry, and a window looking out when you are doing the dishes. This home has a large inside laundry room for extra storage. Spacious living room and dining room combo. The Master bedroom has new carpet and windows. Remodeled bathrooms. Second bathroom has a tub and tiled shower with vinyl floors. The enclosed Florida room allows you to enjoy the Florida weather, rain or shine! This home is ready for you to make it into your own personal oasis! Close to great shopping, entertainment and more! Only a short drive to tropical gulf beaches. Get your slice of paradise today!
Pre-foreclosure
Est. $159,000
6045 Slade Rd, North Port, FL 34287
2beds
1,140sqft
Single Family Residence
Built in 1970
8,000 Square Feet Lot
$-- Zestimate®
$139/sqft
$-- HOA
Overview
- 129 days |
- 41 |
- 3 |
Zillow last checked: 8 hours ago
Listing updated: May 24, 2023 at 06:02am
Listing Provided by:
Rhonda Gustitus 941-426-4394,
KW PEACE RIVER PARTNERS 941-875-9060
Source: Stellar MLS,MLS#: C7473963 Originating MLS: Port Charlotte
Originating MLS: Port Charlotte

Facts & features
Interior
Bedrooms & bathrooms
- Bedrooms: 2
- Bathrooms: 2
- Full bathrooms: 1
- 1/2 bathrooms: 1
Primary bedroom
- Level: First
- Dimensions: 15x13
Bedroom 2
- Level: First
- Dimensions: 13x11
Balcony porch lanai
- Level: First
- Dimensions: 12x10
Balcony porch lanai
- Level: First
- Dimensions: 19x11
Dining room
- Level: First
- Dimensions: 14x10
Kitchen
- Level: First
- Dimensions: 10x8
Laundry
- Level: First
- Dimensions: 13x7
Living room
- Level: First
- Dimensions: 17x15
Heating
- Central, Electric
Cooling
- Central Air
Appliances
- Included: Electric Water Heater, Range, Refrigerator
- Laundry: Inside
Features
- Ceiling Fan(s)
- Flooring: Carpet, Vinyl
- Has fireplace: No
Interior area
- Total structure area: 1,916
- Total interior livable area: 1,140 sqft
Property
Parking
- Total spaces: 1
- Parking features: Garage - Attached
- Attached garage spaces: 1
Features
- Levels: One
- Stories: 1
- Patio & porch: Deck
- Exterior features: Sidewalk
Lot
- Size: 8,000 Square Feet
- Dimensions: 81 x 100
- Features: City Lot, Sidewalk
- Residential vegetation: Mature Landscaping, Trees/Landscaped
Details
- Additional structures: Shed(s)
- Parcel number: 0998197902
- Zoning: RSF2
- Special conditions: None
Construction
Type & style
- Home type: SingleFamily
- Architectural style: Florida
- Property subtype: Single Family Residence
Materials
- Block
- Foundation: Slab
- Roof: Shingle
Condition
- New construction: No
- Year built: 1970
Utilities & green energy
- Sewer: Public Sewer
- Water: Public
- Utilities for property: Cable Connected, Electricity Connected, Public, Water Connected
Community & HOA
Community
- Security: Security Lights, Smoke Detector(s)
- Subdivision: PORT CHARLOTTE SUB 42
HOA
- Has HOA: No
- Pet fee: $0 monthly
Location
- Region: North Port
Financial & listing details
- Price per square foot: $139/sqft
- Tax assessed value: $159,000
- Annual tax amount: $1,566
- Date on market: 4/7/2023
- Cumulative days on market: 24 days
- Listing terms: Cash,Conventional,FHA,VA Loan
- Ownership: Fee Simple
- Total actual rent: 0
- Electric utility on property: Yes
- Road surface type: Paved, Asphalt
Visit our professional directory to find a foreclosure specialist in your area that can help with your home search.
Find a foreclosure agentForeclosure details
Estimated market value
Not available
Estimated sales range
Not available
$1,784/mo
Price history
Price history
| Date | Event | Price |
|---|---|---|
| 10/13/2025 | Listing removed | $190,000$167/sqft |
Source: | ||
| 9/5/2025 | Price change | $190,000+8.6%$167/sqft |
Source: | ||
| 7/17/2025 | Price change | $175,000-5.4%$154/sqft |
Source: | ||
| 7/15/2025 | Price change | $185,000-2.6%$162/sqft |
Source: | ||
| 7/10/2025 | Price change | $190,000-4.5%$167/sqft |
Source: | ||
| 6/17/2025 | Price change | $199,000-9.5%$175/sqft |
Source: | ||
| 3/11/2025 | Price change | $220,000-2.2%$193/sqft |
Source: | ||
| 2/24/2025 | Price change | $225,000-4.3%$197/sqft |
Source: | ||
| 1/16/2025 | Listed for sale | $235,000-4.1%$206/sqft |
Source: | ||
| 5/23/2023 | Sold | $245,000-1.5%$215/sqft |
Source: | ||
| 5/1/2023 | Pending sale | $248,800$218/sqft |
Source: | ||
| 4/7/2023 | Listed for sale | $248,800+92.9%$218/sqft |
Source: | ||
| 3/6/2018 | Sold | $129,000$113/sqft |
Source: Public Record Report a problem | ||
| 2/19/2018 | Pending sale | $129,000$113/sqft |
Source: RE/MAX PALM REALTY #C7249436 Report a problem | ||
| 2/16/2018 | Listed for sale | $129,000$113/sqft |
Source: RE/MAX PALM REALTY #C7249436 Report a problem | ||
Public tax history
Public tax history
| Year | Property taxes | Tax assessment |
|---|---|---|
| 2025 | -- | $159,000 -11.7% |
| 2024 | $3,467 +74.2% | $180,100 +40.4% |
| 2023 | $1,991 +27.1% | $128,307 +26.9% |
| 2022 | $1,566 +0.6% | $101,075 +3% |
| 2021 | $1,556 +1.4% | $98,131 +1.4% |
| 2020 | $1,535 +2.7% | $96,776 +2.3% |
| 2019 | $1,495 | $94,600 -2% |
| 2018 | $1,495 -15% | $96,500 +65.5% |
| 2017 | $1,758 +24.8% | $58,300 -17.7% |
| 2016 | $1,409 | $70,800 +18.8% |
| 2015 | $1,409 +11.5% | $59,600 +49.7% |
| 2014 | $1,263 +6.6% | $39,820 |
| 2013 | $1,185 +8.8% | $39,820 +10% |
| 2012 | $1,089 -1.9% | $36,200 -6.9% |
| 2011 | $1,110 -7.5% | $38,900 -11.6% |
| 2010 | $1,199 -39.2% | $44,000 -25.4% |
| 2009 | $1,974 | $59,000 -40.5% |
| 2008 | $1,974 -23.7% | $99,100 -29.3% |
| 2007 | $2,586 | $140,200 -15.8% |
| 2006 | -- | $166,500 +57.8% |
| 2005 | -- | $105,500 +15.6% |
| 2004 | $2,014 +13.4% | $91,300 +19.7% |
| 2003 | $1,777 +20.9% | $76,300 +30% |
| 2002 | $1,470 +11.2% | $58,700 +7.9% |
| 2001 | $1,322 +3.3% | $54,400 +5.2% |
| 2000 | $1,281 | $51,700 |
Find assessor info on the county website
BuyAbility℠ payment
Estimated monthly payment
Boost your down payment with 6% savings match
Earn up to a 6% match & get a competitive APY with a *. Zillow has partnered with to help get you home faster.
Learn more*Terms apply. Match provided by Foyer. Account offered by Pacific West Bank, Member FDIC.Climate risks
Neighborhood: 34287
Nearby schools
GreatSchools rating
- 6/10Lamarque Elementary SchoolGrades: PK-5Distance: 5.1 mi
- 8/10Heron Creek Middle SchoolGrades: 6-8Distance: 2.2 mi
- 3/10North Port High SchoolGrades: PK,9-12Distance: 2.5 mi
Schools provided by the listing agent
- Elementary: Lamarque Elementary
- Middle: Heron Creek Middle
- High: North Port High
Source: Stellar MLS. This data may not be complete. We recommend contacting the local school district to confirm school assignments for this home.
