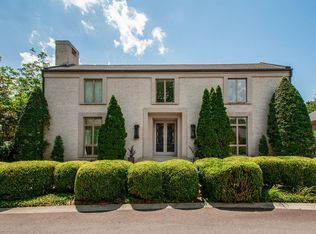Closed
$908,000
6046 Cargile Rd, Nashville, TN 37205
4beds
2,227sqft
Single Family Residence, Residential
Built in 1957
0.97 Acres Lot
$1,089,200 Zestimate®
$408/sqft
$3,141 Estimated rent
Home value
$1,089,200
$991,000 - $1.21M
$3,141/mo
Zestimate® history
Loading...
Owner options
Explore your selling options
What's special
PRICE IMPROVEMENT! A golden opportunity to purchase a beautiful .97 acre lot located in a very desirable area of West Meade - Walkable distance to Belle Meade/Harding Rd. shopping & restaurants - Remodel or build new! Approximately 264' of road frontage per tax records (see aerial photo) - 4BR/2BA - 2,227sf of living space - Hardwoods under carpet in most rooms except 4th BR - Two-car garage w/ partial basement - Elevator to garage area - Windows have been replaced in the past - This property has been in the seller's family since 1963 and is being sold for lot value - House is being sold 'as-is' - You will LOVE this location!!!
Zillow last checked: 8 hours ago
Listing updated: March 09, 2023 at 02:49pm
Listing Provided by:
Chris Lambos 615-864-3139,
The Realty Association
Bought with:
Shelly Bearden, 288717
Fridrich & Clark Realty
Source: RealTracs MLS as distributed by MLS GRID,MLS#: 2450286
Facts & features
Interior
Bedrooms & bathrooms
- Bedrooms: 4
- Bathrooms: 2
- Full bathrooms: 2
- Main level bedrooms: 4
Bedroom 1
- Features: Full Bath
- Level: Full Bath
- Area: 156 Square Feet
- Dimensions: 13x12
Bedroom 2
- Area: 144 Square Feet
- Dimensions: 12x12
Bedroom 3
- Area: 132 Square Feet
- Dimensions: 12x11
Bedroom 4
- Area: 204 Square Feet
- Dimensions: 12x17
Den
- Area: 400 Square Feet
- Dimensions: 20x20
Kitchen
- Features: Eat-in Kitchen
- Level: Eat-in Kitchen
- Area: 192 Square Feet
- Dimensions: 16x12
Living room
- Features: Combination
- Level: Combination
- Area: 360 Square Feet
- Dimensions: 30x12
Heating
- Central, Natural Gas
Cooling
- Central Air
Appliances
- Included: Dishwasher, Microwave, Refrigerator, Electric Oven, Electric Range
Features
- Ceiling Fan(s), Primary Bedroom Main Floor
- Flooring: Carpet, Tile
- Basement: Unfinished
- Number of fireplaces: 1
- Fireplace features: Den, Gas
Interior area
- Total structure area: 2,227
- Total interior livable area: 2,227 sqft
- Finished area above ground: 2,227
Property
Parking
- Total spaces: 2
- Parking features: Garage Faces Side
- Garage spaces: 2
Features
- Levels: One
- Stories: 1
- Patio & porch: Patio
Lot
- Size: 0.97 Acres
- Features: Level
Details
- Parcel number: 11516005600
- Special conditions: Standard
Construction
Type & style
- Home type: SingleFamily
- Architectural style: Ranch
- Property subtype: Single Family Residence, Residential
Materials
- Brick
- Roof: Asphalt
Condition
- New construction: No
- Year built: 1957
Utilities & green energy
- Sewer: Public Sewer
- Water: Public
- Utilities for property: Water Available
Community & neighborhood
Location
- Region: Nashville
- Subdivision: Harding Park
Price history
| Date | Event | Price |
|---|---|---|
| 3/9/2023 | Sold | $908,000-9.1%$408/sqft |
Source: | ||
| 3/8/2023 | Pending sale | $999,000$449/sqft |
Source: | ||
| 2/10/2023 | Contingent | $999,000$449/sqft |
Source: | ||
| 1/4/2023 | Price change | $999,000-8.8%$449/sqft |
Source: | ||
| 11/2/2022 | Price change | $1,095,000-8.4%$492/sqft |
Source: | ||
Public tax history
| Year | Property taxes | Tax assessment |
|---|---|---|
| 2025 | -- | $241,925 +72.3% |
| 2024 | $4,569 | $140,425 |
| 2023 | $4,569 | $140,425 |
Find assessor info on the county website
Neighborhood: West Meade
Nearby schools
GreatSchools rating
- 6/10Gower Elementary SchoolGrades: PK-5Distance: 2.7 mi
- 5/10H G Hill Middle SchoolGrades: 6-8Distance: 0.9 mi
Schools provided by the listing agent
- Elementary: Gower Elementary
- Middle: H. G. Hill Middle
- High: James Lawson High School
Source: RealTracs MLS as distributed by MLS GRID. This data may not be complete. We recommend contacting the local school district to confirm school assignments for this home.
Get a cash offer in 3 minutes
Find out how much your home could sell for in as little as 3 minutes with a no-obligation cash offer.
Estimated market value$1,089,200
Get a cash offer in 3 minutes
Find out how much your home could sell for in as little as 3 minutes with a no-obligation cash offer.
Estimated market value
$1,089,200
